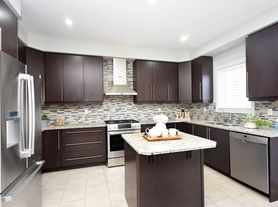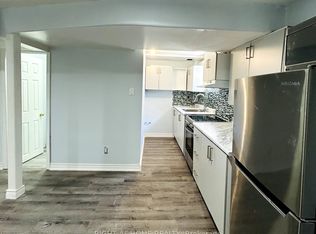Beautiful and fully upgraded 4-bedroom detached home available for lease in a highly sought-after Brampton neighborhood. The main floor features a spacious layout with a large family room boasting cathedral ceilings and a cozy gas fireplace, a separate formal dining room, an updated kitchen with granite countertops, stainless steel appliances, and a breakfast area, plus a convenient main floor laundry room with direct access to the double car garage. The second floor offers four generously sized bedrooms, including a spacious primary bedroom with a walk-in closet and a modern 4-piece ensuite. The additional 4-piece main bathroom provides ample space and storage for the whole family. Additional features include hardwood flooring throughout the main and second floors (updated in 2023), a beautifully maintained fully fenced backyard with a patio and storage shed, and a double car garage with a private double driveway. Located within walking distance to shopping plazas, banks, schools, parks, and other essential amenities. Just 2 minutes to Highway 410 for easy commuting. Ideal for families or working professionals seeking a clean, move-in-ready home in a prime location.
House for rent
C$3,300/mo
36 Creekwood Dr, Brampton, ON L7A 1J3
4beds
Price may not include required fees and charges.
Singlefamily
Available now
-- Pets
Central air
Ensuite laundry
3 Parking spaces parking
Natural gas, forced air, fireplace
What's special
Cathedral ceilingsCozy gas fireplaceUpdated kitchenGranite countertopsStainless steel appliancesBreakfast areaMain floor laundry room
- 12 hours |
- -- |
- -- |
Travel times
Looking to buy when your lease ends?
Get a special Zillow offer on an account designed to grow your down payment. Save faster with up to a 6% match & an industry leading APY.
Offer exclusive to Foyer+; Terms apply. Details on landing page.
Facts & features
Interior
Bedrooms & bathrooms
- Bedrooms: 4
- Bathrooms: 3
- Full bathrooms: 3
Heating
- Natural Gas, Forced Air, Fireplace
Cooling
- Central Air
Appliances
- Laundry: Ensuite
Features
- Central Vacuum, Walk In Closet
- Has basement: Yes
- Has fireplace: Yes
Property
Parking
- Total spaces: 3
- Details: Contact manager
Features
- Stories: 2
- Exterior features: Contact manager
Construction
Type & style
- Home type: SingleFamily
- Property subtype: SingleFamily
Materials
- Roof: Asphalt
Community & HOA
Location
- Region: Brampton
Financial & listing details
- Lease term: Contact For Details
Price history
Price history is unavailable.

