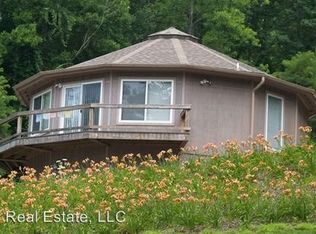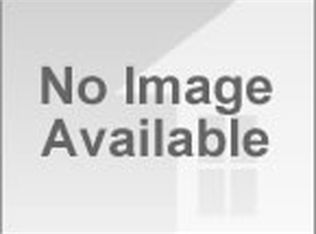Closed
$860,000
36 Dark Star Way, Fairview, NC 28730
2beds
2,018sqft
Single Family Residence
Built in 1945
5.61 Acres Lot
$821,800 Zestimate®
$426/sqft
$2,307 Estimated rent
Home value
$821,800
$740,000 - $912,000
$2,307/mo
Zestimate® history
Loading...
Owner options
Explore your selling options
What's special
Discover Cool Green DARK STAR FARM, located just outside Asheville NC in the coveted Fairview area. The horse friendly area is known for cycling, jogging, & hiking along walking trails & a stocked trout fishing creek. The property includes a 1 acre fenced pasture with a mature combination of grazing grasses & 2 creeks meandering through the picturesque landscape. Adding to the functionality & character of the property you'll find a well-lit, 3-stall barn with large hay loft & fresh well water. A spotless detached 2 car garage with heat & air, is perfectly suited for a studio or workshop. Nestled on the 5.61 acres, you'll find a cozy abode which underwent a comprehensive renovation in 2004 when 65% of the home was rebuilt & upgraded. Whether stepping out in the early morning hours to a cacophony of songbirds, star gazing in the black night sky, or enjoying the surrounding Blue Ridge Mountains, experience the tranquility that is Dark Star Farm!
Zillow last checked: 8 hours ago
Listing updated: June 21, 2024 at 07:35am
Listing Provided by:
Karen Millar karen.millar@redfin.com,
Redfin Corporation
Bought with:
Kim Gentry Justus
Ivester Jackson Blackstream
Source: Canopy MLS as distributed by MLS GRID,MLS#: 4134466
Facts & features
Interior
Bedrooms & bathrooms
- Bedrooms: 2
- Bathrooms: 2
- Full bathrooms: 2
- Main level bedrooms: 2
Primary bedroom
- Level: Main
- Area: 232.5 Square Feet
- Dimensions: 15' 0" X 15' 6"
Bedroom s
- Level: Main
- Area: 183.8 Square Feet
- Dimensions: 15' 9" X 11' 8"
Bathroom full
- Level: Main
- Area: 63.72 Square Feet
- Dimensions: 9' 0" X 7' 1"
Bathroom full
- Level: Main
- Area: 131.41 Square Feet
- Dimensions: 14' 4" X 9' 2"
Dining area
- Level: Main
- Area: 66.33 Square Feet
- Dimensions: 6' 2" X 10' 9"
Family room
- Level: Main
- Area: 287.24 Square Feet
- Dimensions: 14' 8" X 19' 7"
Kitchen
- Level: Main
- Area: 124.49 Square Feet
- Dimensions: 11' 7" X 10' 9"
Laundry
- Level: Main
- Area: 20.76 Square Feet
- Dimensions: 3' 0" X 6' 11"
Living room
- Level: Main
- Area: 345.15 Square Feet
- Dimensions: 18' 10" X 18' 4"
Sunroom
- Level: Main
- Area: 167.21 Square Feet
- Dimensions: 17' 9" X 9' 5"
Heating
- Forced Air, Propane, Wood Stove
Cooling
- Ceiling Fan(s), Central Air
Appliances
- Included: Dishwasher, Dryer, Gas Cooktop, Gas Oven, Gas Range, Microwave, Plumbed For Ice Maker, Propane Water Heater, Refrigerator, Self Cleaning Oven, Tankless Water Heater, Washer
- Laundry: Main Level
Features
- Open Floorplan, Pantry, Walk-In Closet(s), Walk-In Pantry
- Flooring: Carpet, Tile, Wood
- Windows: Insulated Windows, Skylight(s)
- Basement: Basement Shop
- Attic: Permanent Stairs
- Fireplace features: Living Room, Wood Burning Stove
Interior area
- Total structure area: 2,018
- Total interior livable area: 2,018 sqft
- Finished area above ground: 2,018
- Finished area below ground: 0
Property
Parking
- Total spaces: 5
- Parking features: Detached Garage, Garage Shop
- Garage spaces: 2
- Uncovered spaces: 3
Accessibility
- Accessibility features: Two or More Access Exits, Bath Raised Toilet, Roll-In Shower, Door Width 32 Inches or More, Accessible Hallway(s), No Interior Steps
Features
- Levels: One
- Stories: 1
- Patio & porch: Deck, Front Porch, Rear Porch
- Fencing: Fenced
- Has view: Yes
- View description: Mountain(s)
- Waterfront features: Creek/Stream
Lot
- Size: 5.61 Acres
- Features: Pasture, Sloped, Wooded, Views
Details
- Additional structures: Barn(s), Outbuilding, Shed(s)
- Parcel number: 969427495600000
- Zoning: OU
- Special conditions: Standard
- Other equipment: Generator
Construction
Type & style
- Home type: SingleFamily
- Property subtype: Single Family Residence
Materials
- Cedar Shake
- Roof: Shingle
Condition
- New construction: No
- Year built: 1945
Utilities & green energy
- Sewer: Septic Installed
- Water: Well
- Utilities for property: Electricity Connected, Propane
Community & neighborhood
Location
- Region: Fairview
- Subdivision: none
Other
Other facts
- Listing terms: Cash,Conventional
- Road surface type: Asphalt, Gravel
Price history
| Date | Event | Price |
|---|---|---|
| 6/21/2024 | Sold | $860,000+1.2%$426/sqft |
Source: | ||
| 6/1/2024 | Pending sale | $850,000$421/sqft |
Source: | ||
| 5/21/2024 | Listed for sale | $850,000+246.9%$421/sqft |
Source: | ||
| 9/10/2002 | Sold | $245,000$121/sqft |
Source: Public Record | ||
Public tax history
| Year | Property taxes | Tax assessment |
|---|---|---|
| 2024 | $3,060 +5.4% | $451,600 |
| 2023 | $2,904 +1.6% | $451,600 |
| 2022 | $2,859 | $451,600 |
Find assessor info on the county website
Neighborhood: 28730
Nearby schools
GreatSchools rating
- 7/10Fairview ElementaryGrades: K-5Distance: 3.1 mi
- 7/10Cane Creek MiddleGrades: 6-8Distance: 2.9 mi
- 7/10A C Reynolds HighGrades: PK,9-12Distance: 6.8 mi
Schools provided by the listing agent
- Elementary: Fairview
- Middle: Cane Creek
- High: AC Reynolds
Source: Canopy MLS as distributed by MLS GRID. This data may not be complete. We recommend contacting the local school district to confirm school assignments for this home.
Get a cash offer in 3 minutes
Find out how much your home could sell for in as little as 3 minutes with a no-obligation cash offer.
Estimated market value
$821,800
Get a cash offer in 3 minutes
Find out how much your home could sell for in as little as 3 minutes with a no-obligation cash offer.
Estimated market value
$821,800

