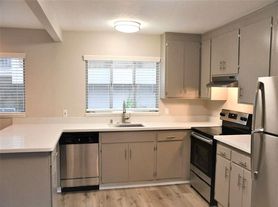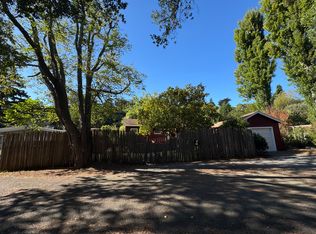Luxurious 3 Bedroom / 2.5 Bath Townhouse Condo w/ Bay Views !
Welcome home to serenity at this beautiful De Silva Island townhome with spectacular views of Richardson Bay and San Francisco. The expansive 2 level floorpan has 3 bedrooms, 2.5 baths, and multiple decks on both levels to take in the views of the Bay and natural landscape. Formal entry leads to light-filled living / dining room with hardwood floors, fireplace, & dramatic vaulted ceiling. French doors open to a veranda with spectacular water views. Amazing chef's kitchen complete with granite counter tops wine fridge, Viking gas range, double oven, Sub Zero fridge, Bosch dishwasher, prep island, tall maple cabinets with an eat-at counter and breakfast area. Featuring stylish finishes, crown molding, granite counter-tops, stainless steel built-in appliances in kitchen, gas fireplace in living rooms and master bedroom, hardwood floors throughout, and carpet in bedrooms, this property is a MUST SEE
. Detached 2-car garage with automatic door included and EV Charging. You MUST SEE to fully appreciate the location, beauty and peaceful serenity!
Community amenities include pool, clubhouse, spa, and playground.
Nestled in Marin's coveted De Silva Island community amidst a 31-Acre Wildlife Preserve, this townhome offers a sophisticated lifestyle in an upscale community. Convenient access to San Francisco and only minutes away from Marin's renown restuarants and shopping. Strawberry Village Shopping Center, complete with grocery stores, boutique restaurants and shops, is only minutes away. This is a very convenient location w/ quick access to North/ South Highway 101.
Key Features:
- 3 Bedrooms / 2.5 Bathrooms
- Bright and sunny
- Chef's Kitchen w/ dishwasher, garbage disposal, garbage compactor, refrigerator, microwave, and double oven
- Living room / dining room
- In Unit laundry room
- Multiple Balconies w/ remarkable views
- Detached 2 car garage w/ automatic door (large SUV would likely not fit)
- EV Charging
- Community Amenities: pool, clubhouse, spa, and playground
Location:
- 36 De Silva Island Dr., Mill Valley, CA. 94941
- Strawberry neighborhood
- Next to Strawberry Village Shopping Center with grocery stores, boutique restaurants and shops
- Near many hiking trails
- Nearby parks include Bothin Marsh Preserve, Brickyard Park and Bayfront Park
- Very convenient w/ quick access to North/ South Highway 101
Key Terms:
- 12 month lease
- Security Deposit: 1x rent
- Utilities: Tenant is responsible for all utilities except trash
- Unit delivered unfurnished
- Non smoking unit
- Broker Fee - $295 (one time)
- Renter's insurance is required
- Pet negotiable w/ monthly pet rent *
- Garage parking (2 car) included
- Available 11/1 or sooner
Dimensions: (approx)
Downstairs:
- Foyer: 10.7 15.7
- Front bedroom: 10.5 10.6
- Middle Bedroom: 11.3 10.5
- Rear primary bedroom: 18.8 14.2
- Downstairs deck: 9.6 6.9
- Ceiling height: 9.6
Upstairs:
- Rear Living room: 19.7 14.5
- Rear Dining room: 11.5 10
- Outdoor deck: 7.2 5.3
- Kitchen: 12 10.8
- Porch off kitchen: 12 7.8
- Front Living room: 16.8 10.5
- Front Dining room: 14.1 10
- Ceiling height: 8.8
* Monthly pet rent: cats $50, dogs $80
Qualifications:
- Good credit
- Verifiable income = or greater than 3x the rent
- Positive Landlord reference(s)
* Condos generally require fees and deposits for moving in/out. Also- they may require movers that are insured, licensed and bonded.
Rental listings subject to change at any time. (Agent) believes all information contained herein to be correct but assumes no legal responsibility for the accuracy, any errors, or any omissions in this ad or any syndicated ads on third party websites. Square footage is an estimate only, not an exact measurement. This unit is a rental unit subject to the San Francisco Rent Ordinance, which limits evictions without just cause, and which states that any waiver by a tenant of their rights under the Rent Ordinance is void as contrary to public policy.
Thank you.
Disclaimer: Jackie Tom - Leasing Agent for Owner License # 01549629 / Broker Rentals In SF 1318 Hayes Street San Francisco CA 94117. Rental listings subject to change at any time. (Agent) believes all information contained herein to be correct but assumes no legal responsibility for the accuracy, any errors, or any omissions in this ad or any syndicated ads on third party websites.
Apartment for rent
$8,500/mo
36 De Silva Island Dr, Mill Valley, CA 94941
3beds
2,422sqft
Price may not include required fees and charges.
Apartment
Available Sat Nov 1 2025
Cats OK
-- A/C
In unit laundry
Attached garage parking
Natural gas, fireplace
What's special
Gas fireplaceSub zero fridgePrep islandRemarkable viewsStylish finishesWine fridgeCrown molding
- 9 days |
- -- |
- -- |
Travel times
Looking to buy when your lease ends?
Consider a first-time homebuyer savings account designed to grow your down payment with up to a 6% match & 3.83% APY.
Facts & features
Interior
Bedrooms & bathrooms
- Bedrooms: 3
- Bathrooms: 3
- Full bathrooms: 2
- 1/2 bathrooms: 1
Rooms
- Room types: Dining Room, Office
Heating
- Natural Gas, Fireplace
Appliances
- Included: Dishwasher, Disposal, Dryer, Microwave, Refrigerator, Stove, Washer
- Laundry: In Unit, Shared
Features
- Storage, View, Walk-In Closet(s)
- Flooring: Carpet, Hardwood
- Has fireplace: Yes
Interior area
- Total interior livable area: 2,422 sqft
Video & virtual tour
Property
Parking
- Parking features: Attached, Covered, Garage
- Has attached garage: Yes
- Details: Contact manager
Features
- Patio & porch: Deck, Patio, Porch
- Exterior features: Abundant Natural Light, Balcony, Bay windows, Bicycle Parking, Built-In Cabinets, Chef's Kitchen, Condo, Courtyard, Delivered Unfurnished, Dining area, EV Charging, Eat-in Kitchen, Electric Vehicle Charging Station, En-Suite Bathroom, Flexible Layout Options, Formal Entryway, Foyer, French doors, Garbage included in rent, Gourmet Kitchen, Granite Counter Tops, Heating: Gas, Large Windows, Living Room, Lots of windows, Modern Bath, Modern Fixtures, Modern Kitchen, No Utilities included in rent, Outdoor Space, Parking, Pet Friendly, Stainless Steel Appliance(s), Stone countertops, Top Floor, View Type: Views
Details
- Parcel number: 04346001
Construction
Type & style
- Home type: Apartment
- Property subtype: Apartment
Utilities & green energy
- Utilities for property: Garbage
Building
Management
- Pets allowed: Yes
Community & HOA
Community
- Features: Fitness Center, Pool
HOA
- Amenities included: Fitness Center, Pool
Location
- Region: Mill Valley
Financial & listing details
- Lease term: 1 Year
Price history
| Date | Event | Price |
|---|---|---|
| 10/1/2025 | Listed for rent | $8,500+6.3%$4/sqft |
Source: Zillow Rentals | ||
| 3/29/2024 | Listing removed | -- |
Source: Zillow Rentals | ||
| 1/31/2024 | Listed for rent | $8,000-2.4%$3/sqft |
Source: Zillow Rentals | ||
| 7/7/2022 | Listing removed | -- |
Source: Zillow Rental Network Premium | ||
| 6/11/2022 | Listed for rent | $8,200$3/sqft |
Source: Zillow Rental Network Premium | ||

