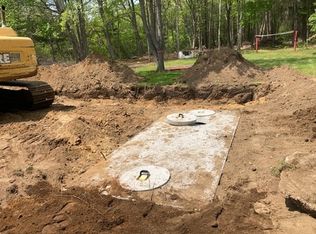Sold for $435,000
$435,000
36 Depot Rd, Templeton, MA 01468
3beds
1,472sqft
Single Family Residence
Built in 1970
10,018 Square Feet Lot
$447,600 Zestimate®
$296/sqft
$2,863 Estimated rent
Home value
$447,600
$407,000 - $492,000
$2,863/mo
Zestimate® history
Loading...
Owner options
Explore your selling options
What's special
Here it is! Welcome to your dream home! This charming 3-bedroom, 2-bathroom split ranch has been lovingly maintained over the years and is completely move-in ready. Step into a modern kitchen, fresh bathrooms, and updated flooring that make this home shine. With a newer direct vent boiler (2021), 30-year architectural roof (2020), new siding (2020), and newer windows, you’ll have peace of mind for years to come. Downstairs, the bonus room is a blank canvas—use it as a home office, game room, or whatever suits your style! Picture yourself sipping coffee in the cozy three-season room or roasting marshmallows by the backyard fire pit. Plus, the two-car garage and easy access to Rt. 2 make life here extra comfortable and convenient. This great home won't last long, set up a showing asap!
Zillow last checked: 8 hours ago
Listing updated: December 12, 2024 at 02:18pm
Listed by:
Rheault Real Estate Team 508-499-9866,
Coldwell Banker Realty - Worcester 508-795-7500
Bought with:
Barbara Taylor
eXp Realty
Source: MLS PIN,MLS#: 73300810
Facts & features
Interior
Bedrooms & bathrooms
- Bedrooms: 3
- Bathrooms: 2
- Full bathrooms: 2
- Main level bedrooms: 3
Primary bedroom
- Features: Bathroom - Full, Closet, Flooring - Laminate
- Level: Main,First
Bedroom 2
- Features: Closet, Flooring - Laminate
- Level: Main,First
Bedroom 3
- Features: Closet, Flooring - Laminate
- Level: Main,First
Primary bathroom
- Features: Yes
Bathroom 1
- Features: Bathroom - Full
- Level: First
Bathroom 2
- Features: Bathroom - Full
- Level: First
Dining room
- Features: Flooring - Laminate, Open Floorplan
- Level: Main,First
Kitchen
- Features: Flooring - Laminate, Countertops - Upgraded, Cabinets - Upgraded, Open Floorplan, Stainless Steel Appliances
- Level: Main,First
Living room
- Features: Flooring - Laminate, Open Floorplan
- Level: Main,First
Heating
- Baseboard, Propane
Cooling
- None
Appliances
- Included: Water Heater, Tankless Water Heater, Range, Dishwasher, Microwave, Refrigerator
- Laundry: In Basement
Features
- Bonus Room, Sun Room
- Flooring: Tile, Laminate
- Doors: Insulated Doors
- Windows: Insulated Windows
- Basement: Full,Partially Finished,Walk-Out Access,Garage Access,Concrete
- Has fireplace: No
Interior area
- Total structure area: 1,472
- Total interior livable area: 1,472 sqft
Property
Parking
- Total spaces: 6
- Parking features: Attached, Storage, Workshop in Garage, Paved Drive, Off Street, Paved
- Attached garage spaces: 2
- Uncovered spaces: 4
Features
- Patio & porch: Deck
- Exterior features: Deck
Lot
- Size: 10,018 sqft
- Features: Level
Details
- Parcel number: M:0510 B:00074 L:00000,3987743
- Zoning: Res
Construction
Type & style
- Home type: SingleFamily
- Architectural style: Raised Ranch,Split Entry
- Property subtype: Single Family Residence
Materials
- Frame
- Foundation: Concrete Perimeter
- Roof: Shingle
Condition
- Year built: 1970
Utilities & green energy
- Electric: 200+ Amp Service
- Sewer: Private Sewer
- Water: Public
Community & neighborhood
Community
- Community features: Shopping, Walk/Jog Trails, Highway Access
Location
- Region: Templeton
Price history
| Date | Event | Price |
|---|---|---|
| 12/11/2024 | Sold | $435,000+2.4%$296/sqft |
Source: MLS PIN #73300810 Report a problem | ||
| 11/4/2024 | Contingent | $425,000$289/sqft |
Source: MLS PIN #73300810 Report a problem | ||
| 10/10/2024 | Listed for sale | $425,000+13.3%$289/sqft |
Source: MLS PIN #73300810 Report a problem | ||
| 5/19/2022 | Sold | $375,000+13.6%$255/sqft |
Source: MLS PIN #72959136 Report a problem | ||
| 3/30/2022 | Listed for sale | $330,000+288.2%$224/sqft |
Source: MLS PIN #72959136 Report a problem | ||
Public tax history
| Year | Property taxes | Tax assessment |
|---|---|---|
| 2025 | $4,425 +1.3% | $365,100 +5.3% |
| 2024 | $4,370 +5% | $346,800 +7.6% |
| 2023 | $4,163 +8.4% | $322,200 +27.9% |
Find assessor info on the county website
Neighborhood: 01468
Nearby schools
GreatSchools rating
- 5/10Narragansett Middle SchoolGrades: 5-7Distance: 2 mi
- 4/10Narragansett Regional High SchoolGrades: 8-12Distance: 2 mi
- 2/10Templeton CenterGrades: PK-4Distance: 2.9 mi
Get a cash offer in 3 minutes
Find out how much your home could sell for in as little as 3 minutes with a no-obligation cash offer.
Estimated market value$447,600
Get a cash offer in 3 minutes
Find out how much your home could sell for in as little as 3 minutes with a no-obligation cash offer.
Estimated market value
$447,600
