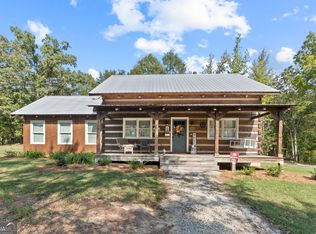Closed
$294,500
36 Duncan Rd, Oxford, GA 30054
4beds
1,780sqft
Single Family Residence
Built in 1998
1 Acres Lot
$289,800 Zestimate®
$165/sqft
$1,828 Estimated rent
Home value
$289,800
$275,000 - $304,000
$1,828/mo
Zestimate® history
Loading...
Owner options
Explore your selling options
What's special
Welcome HOME! Nestled in the charming town of Oxford, this fully renovated ranch home offers the best of Southern living. BRAND NEW Modern farmhouse renovations, TOP to bottom!! With 4 bedrooms and two full baths, this single-level brick residence features a welcoming rocking chair porch, perfect for enjoying sweet tea on lazy afternoons. HUGE 1 ACRE private lot, with NO HOA! Inside, discover modern upgrades, including gorgeous gold light fixtures throughout. Gorgeous NEW wood laminate floors and plush new carpet create the most inviting living spaces. The heart of the home is a stunning kitchen with oversized quartz countertops and a spacious entertaining island, stainless appliances, walk in pantry, TONS of cabinetry with brushed gold fixtures. Your 4th flex room provides plenty of space for an office, game room or even guest suite. This open floor plan connecting the dining and family rooms, is ideal for family gatherings. Experience the charm of small-town living with convenient access to the BEST shopping and amenities just 10 minutes to Covington and 10 minutes to Walnut Grove/Loganville. Adored Newton County school district!! Ask us about our DOWN PAYMENT assistance on this property, time to make you a HOMEOWNER!!
Zillow last checked: 8 hours ago
Listing updated: November 24, 2025 at 07:45am
Listed by:
Lorine R Rogers 951-310-6557,
LIVE Property Group Real Estate,
Jennifer Briskey 770-715-4165,
LIVE Property Group Real Estate
Bought with:
Debbie Hall, 183071
All Star Homes & Land Inc.
Source: GAMLS,MLS#: 10598980
Facts & features
Interior
Bedrooms & bathrooms
- Bedrooms: 4
- Bathrooms: 2
- Full bathrooms: 2
- Main level bathrooms: 2
- Main level bedrooms: 4
Kitchen
- Features: Breakfast Bar, Walk-in Pantry
Heating
- Central
Cooling
- Ceiling Fan(s), Central Air
Appliances
- Included: Microwave
- Laundry: Common Area
Features
- Double Vanity, High Ceilings, Master On Main Level, Walk-In Closet(s)
- Flooring: Carpet, Laminate, Vinyl
- Windows: Double Pane Windows
- Basement: None
- Has fireplace: No
- Common walls with other units/homes: No Common Walls
Interior area
- Total structure area: 1,780
- Total interior livable area: 1,780 sqft
- Finished area above ground: 1,780
- Finished area below ground: 0
Property
Parking
- Total spaces: 4
- Parking features: Kitchen Level
Accessibility
- Accessibility features: Accessible Approach with Ramp
Features
- Levels: One
- Stories: 1
- Patio & porch: Patio
- Body of water: None
Lot
- Size: 1 Acres
- Features: Level, Private
- Residential vegetation: Cleared
Details
- Parcel number: 0057000000049A00
Construction
Type & style
- Home type: SingleFamily
- Architectural style: Brick 4 Side,Country/Rustic,Ranch
- Property subtype: Single Family Residence
Materials
- Brick
- Foundation: Slab
- Roof: Composition
Condition
- Updated/Remodeled
- New construction: No
- Year built: 1998
Utilities & green energy
- Sewer: Septic Tank
- Water: Public
- Utilities for property: Cable Available, Natural Gas Available, Other, Phone Available
Green energy
- Water conservation: Low-Flow Fixtures
Community & neighborhood
Security
- Security features: Smoke Detector(s)
Community
- Community features: None
Location
- Region: Oxford
- Subdivision: R3 MISC LAND - AREA 1
HOA & financial
HOA
- Has HOA: No
- Services included: None
Other
Other facts
- Listing agreement: Exclusive Right To Sell
- Listing terms: 1031 Exchange,Cash,Conventional,FHA,USDA Loan
Price history
| Date | Event | Price |
|---|---|---|
| 11/20/2025 | Sold | $294,500-0.2%$165/sqft |
Source: | ||
| 11/7/2025 | Listed for sale | $294,999$166/sqft |
Source: | ||
| 10/28/2025 | Pending sale | $294,999$166/sqft |
Source: | ||
| 9/5/2025 | Listed for sale | $294,999-1.7%$166/sqft |
Source: | ||
| 8/27/2025 | Listing removed | $299,999$169/sqft |
Source: | ||
Public tax history
| Year | Property taxes | Tax assessment |
|---|---|---|
| 2024 | $2,024 +8.1% | $81,320 +10% |
| 2023 | $1,872 +24.5% | $73,920 +42.9% |
| 2022 | $1,503 +12.5% | $51,720 +17.3% |
Find assessor info on the county website
Neighborhood: 30054
Nearby schools
GreatSchools rating
- 3/10Flint Hill Elementary SchoolGrades: PK-5Distance: 2.4 mi
- 4/10Cousins Middle SchoolGrades: 6-8Distance: 5.2 mi
- 3/10Newton High SchoolGrades: 9-12Distance: 7.4 mi
Schools provided by the listing agent
- Elementary: Flint Hill
- Middle: Cousins
- High: Newton
Source: GAMLS. This data may not be complete. We recommend contacting the local school district to confirm school assignments for this home.
Get pre-qualified for a loan
At Zillow Home Loans, we can pre-qualify you in as little as 5 minutes with no impact to your credit score.An equal housing lender. NMLS #10287.
Sell for more on Zillow
Get a Zillow Showcase℠ listing at no additional cost and you could sell for .
$289,800
2% more+$5,796
With Zillow Showcase(estimated)$295,596
