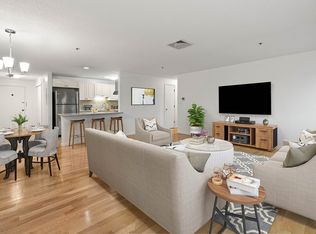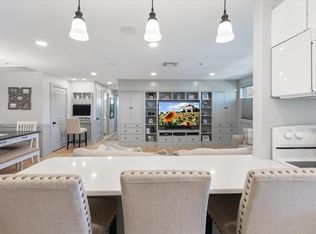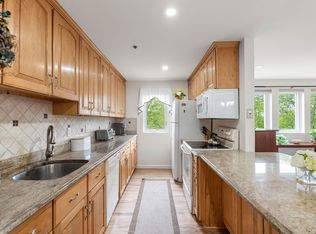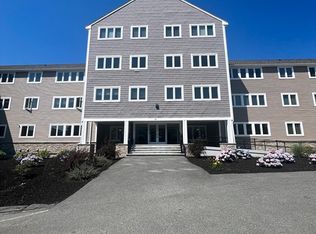Sold for $405,000
$405,000
36 Dunham Rd APT 204, Beverly, MA 01915
2beds
1,083sqft
Condominium
Built in 1989
-- sqft lot
$424,400 Zestimate®
$374/sqft
$2,752 Estimated rent
Home value
$424,400
$403,000 - $446,000
$2,752/mo
Zestimate® history
Loading...
Owner options
Explore your selling options
What's special
Perfectly located within the sought-after Dunham Castle complex, this picture-perfect, OPEN CONCEPT 2-bedroom condo has it all. No expense has been spared in this completely renovated home, ideally located near commuter routes, shops, restaurants, North Shore Music Theatre, Whole Foods and downtown Beverly. Highlights include an updated kitchen, complete with new cabinets (2019) & Quartz countertops (2019), an updated bathroom; 2 nice sized bedrooms – each with plenty of closet space; plus NEW FLOORING (2019) throughout. Other renovations include new roof (2019), siding (2019) & hot water tank (2021). This PET FRIENDLY (Cats only) home checks all the boxes including CENTRAL A/C, plenty of parking, deeded storage in basement and IN-UNIT LAUNDRY. All of this in a professionally managed association. Experience worry free living at its finest. Nothing to do but unpack and enjoy!
Zillow last checked: 8 hours ago
Listing updated: September 26, 2023 at 07:20am
Listed by:
The Mavroules Team 978-423-4654,
Good Deeds Realty Partners 978-423-4654,
Melissa Re 978-423-4654
Bought with:
The Mavroules Team
Good Deeds Realty Partners
Source: MLS PIN,MLS#: 73138202
Facts & features
Interior
Bedrooms & bathrooms
- Bedrooms: 2
- Bathrooms: 1
- Full bathrooms: 1
Primary bedroom
- Features: Walk-In Closet(s), Flooring - Wall to Wall Carpet, Cable Hookup
- Level: Second
- Area: 228
- Dimensions: 19 x 12
Bedroom 2
- Features: Closet, Flooring - Wall to Wall Carpet, Cable Hookup
- Level: Second
- Area: 130
- Dimensions: 13 x 10
Primary bathroom
- Features: No
Bathroom 1
- Features: Bathroom - Full, Bathroom - With Tub & Shower, Flooring - Stone/Ceramic Tile, Countertops - Stone/Granite/Solid, Cabinets - Upgraded, Double Vanity, Remodeled
- Level: Second
Kitchen
- Features: Closet, Dining Area, Pantry, Countertops - Stone/Granite/Solid, Breakfast Bar / Nook, Cabinets - Upgraded, Exterior Access, Open Floorplan, Recessed Lighting, Remodeled, Stainless Steel Appliances, Flooring - Engineered Hardwood
- Level: Second
- Area: 120
- Dimensions: 12 x 10
Living room
- Features: Ceiling Fan(s), Cable Hookup, High Speed Internet Hookup, Open Floorplan, Recessed Lighting, Remodeled, Flooring - Engineered Hardwood
- Level: Second
- Area: 324
- Dimensions: 18 x 18
Heating
- Forced Air, Electric
Cooling
- Central Air
Appliances
- Included: Disposal, Microwave, ENERGY STAR Qualified Refrigerator, ENERGY STAR Qualified Dishwasher, Washer/Dryer, Range
- Laundry: Second Floor, In Unit, Electric Dryer Hookup, Washer Hookup
Features
- Flooring: Tile, Carpet, Wood Laminate
- Has basement: Yes
- Has fireplace: No
Interior area
- Total structure area: 1,083
- Total interior livable area: 1,083 sqft
Property
Parking
- Total spaces: 1
- Parking features: Off Street
- Uncovered spaces: 1
Accessibility
- Accessibility features: No
Details
- Parcel number: M:0069 B:001A L:0204,4189383
- Zoning: RHD
- Other equipment: Intercom
Construction
Type & style
- Home type: Condo
- Property subtype: Condominium
Materials
- Frame
- Roof: Shingle
Condition
- Year built: 1989
Utilities & green energy
- Sewer: Public Sewer
- Water: Public
- Utilities for property: for Electric Range, for Electric Oven, for Electric Dryer, Washer Hookup
Community & neighborhood
Security
- Security features: Intercom
Community
- Community features: Public Transportation, Shopping, Park, Golf, Medical Facility, Highway Access, Private School, Public School
Location
- Region: Beverly
HOA & financial
HOA
- HOA fee: $432 monthly
- Amenities included: Laundry, Elevator(s), Storage
- Services included: Water, Sewer, Insurance, Maintenance Structure, Road Maintenance, Maintenance Grounds, Snow Removal, Trash, Reserve Funds
Price history
| Date | Event | Price |
|---|---|---|
| 9/25/2023 | Sold | $405,000+9.5%$374/sqft |
Source: MLS PIN #73138202 Report a problem | ||
| 7/19/2023 | Listed for sale | $369,900+52.2%$342/sqft |
Source: MLS PIN #73138202 Report a problem | ||
| 5/16/2017 | Sold | $243,000$224/sqft |
Source: Public Record Report a problem | ||
| 3/27/2017 | Pending sale | $243,000$224/sqft |
Source: Sara Fishbane Real Estate #72127715 Report a problem | ||
| 3/7/2017 | Listed for sale | $243,000+7%$224/sqft |
Source: Sara Fishbane Real Estate #72127715 Report a problem | ||
Public tax history
| Year | Property taxes | Tax assessment |
|---|---|---|
| 2025 | $4,322 +12.9% | $393,300 +15.3% |
| 2024 | $3,829 +8.3% | $341,000 +8.6% |
| 2023 | $3,537 | $314,100 |
Find assessor info on the county website
Neighborhood: 01915
Nearby schools
GreatSchools rating
- 8/10North Beverly Elementary SchoolGrades: K-4Distance: 0.4 mi
- 4/10Briscoe Middle SchoolGrades: 5-8Distance: 1 mi
- 5/10Beverly High SchoolGrades: 9-12Distance: 0.9 mi
Get a cash offer in 3 minutes
Find out how much your home could sell for in as little as 3 minutes with a no-obligation cash offer.
Estimated market value$424,400
Get a cash offer in 3 minutes
Find out how much your home could sell for in as little as 3 minutes with a no-obligation cash offer.
Estimated market value
$424,400



