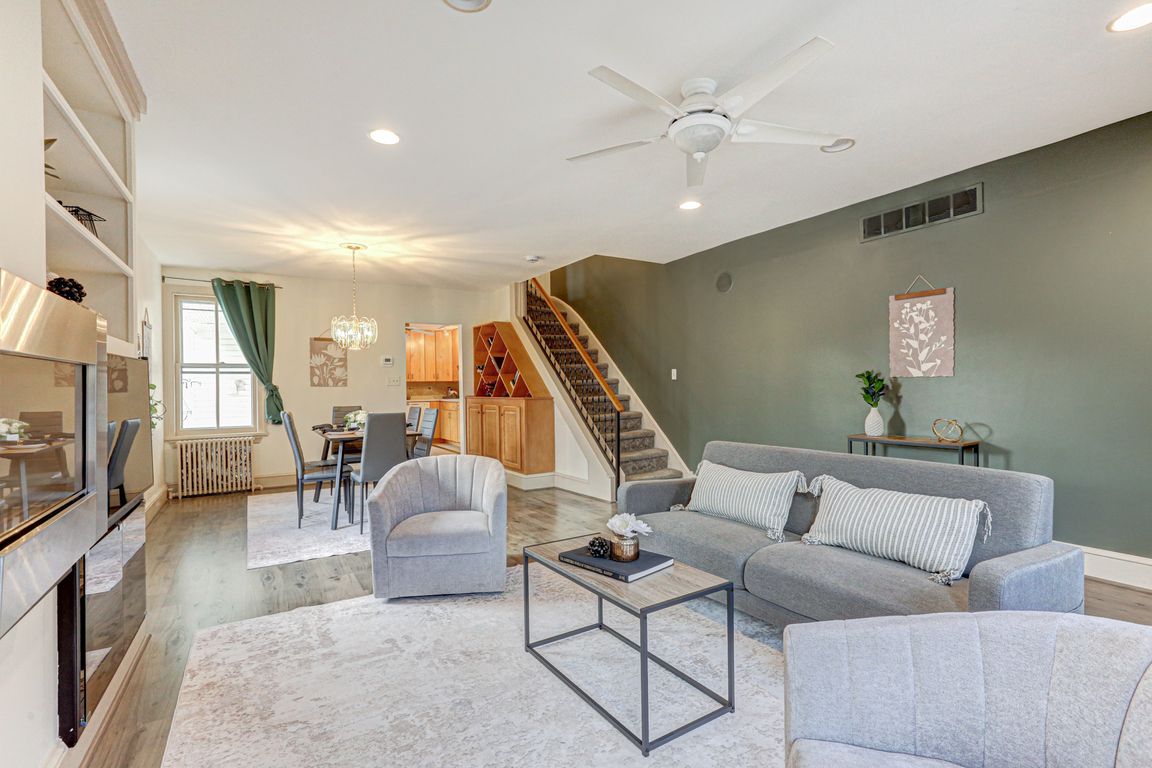
For sale
$460,000
4beds
1,825sqft
36 E 5th St, New Castle, DE 19720
4beds
1,825sqft
Single family residence
Built in 1920
2,614 sqft
Open parking
$252 price/sqft
What's special
Private officeHobby spaceClassic historic design elementsNew flooringNew paintNew hvacMassive main floor bedroom
Welcome to 36 E Fifth St in the historic Old New Castle, rich with historical preservation and charm. Enjoy the beauty, walkability, and deep rooted sense of community that Old New Castle has to offer, including walks by the river at Battery Park, savory meals at the infamous Jessop's Tavern, museums, ...
- 1 day |
- 253 |
- 10 |
Source: Bright MLS,MLS#: DENC2091192
Travel times
Living Room
Kitchen
Primary Bedroom
Zillow last checked: 7 hours ago
Listing updated: October 17, 2025 at 06:25am
Listed by:
Megan Aitken 302-688-7653,
Keller Williams Realty 3026887653,
Listing Team: Megan Aitken Team, Co-Listing Team: Megan Aitken Team,Co-Listing Agent: Julianna Nikituk 302-437-4953,
Keller Williams Realty
Source: Bright MLS,MLS#: DENC2091192
Facts & features
Interior
Bedrooms & bathrooms
- Bedrooms: 4
- Bathrooms: 3
- Full bathrooms: 3
- Main level bathrooms: 1
- Main level bedrooms: 1
Rooms
- Room types: Living Room, Dining Room, Primary Bedroom, Bedroom 2, Bedroom 3, Bedroom 4, Kitchen, Loft, Bathroom 3, Primary Bathroom, Full Bath
Primary bedroom
- Level: Upper
- Area: 256 Square Feet
- Dimensions: 16 x 16
Bedroom 2
- Level: Main
- Area: 240 Square Feet
- Dimensions: 15 x 16
Bedroom 3
- Level: Upper
- Area: 136 Square Feet
- Dimensions: 17 x 8
Bedroom 4
- Level: Upper
- Area: 136 Square Feet
- Dimensions: 8 x 17
Primary bathroom
- Level: Upper
- Area: 70 Square Feet
- Dimensions: 7 x 10
Bathroom 3
- Level: Upper
- Area: 35 Square Feet
- Dimensions: 5 x 7
Dining room
- Level: Main
- Area: 132 Square Feet
- Dimensions: 12 x 11
Other
- Level: Main
- Area: 77 Square Feet
- Dimensions: 7 x 11
Kitchen
- Level: Main
- Area: 143 Square Feet
- Dimensions: 11 x 13
Living room
- Level: Main
- Area: 168 Square Feet
- Dimensions: 12 x 14
Loft
- Level: Upper
- Area: 132 Square Feet
- Dimensions: 11 x 12
Loft
- Level: Upper
- Area: 70 Square Feet
- Dimensions: 7 x 10
Mud room
- Level: Main
- Area: 48 Square Feet
- Dimensions: 6 x 8
Heating
- Radiator, Natural Gas
Cooling
- Central Air, Electric
Appliances
- Included: Gas Water Heater
- Laundry: Mud Room
Features
- Basement: Sump Pump,Partial
- Has fireplace: No
Interior area
- Total structure area: 1,825
- Total interior livable area: 1,825 sqft
- Finished area above ground: 1,825
- Finished area below ground: 0
Property
Parking
- Parking features: On Street
- Has uncovered spaces: Yes
Accessibility
- Accessibility features: None
Features
- Levels: Two
- Stories: 2
- Pool features: None
Lot
- Size: 2,614 Square Feet
- Dimensions: 20.00 x 120.00
Details
- Additional structures: Above Grade, Below Grade
- Parcel number: 21015.10058
- Zoning: 21HR
- Special conditions: Standard
Construction
Type & style
- Home type: SingleFamily
- Architectural style: Traditional
- Property subtype: Single Family Residence
Materials
- Vinyl Siding, Aluminum Siding
- Foundation: Stone
Condition
- New construction: No
- Year built: 1920
Utilities & green energy
- Electric: Circuit Breakers
- Sewer: Public Sewer
- Water: Public
Community & HOA
Community
- Subdivision: Old New Castle
HOA
- Has HOA: No
Location
- Region: New Castle
Financial & listing details
- Price per square foot: $252/sqft
- Tax assessed value: $402,100
- Annual tax amount: $4,089
- Date on market: 10/17/2025
- Listing agreement: Exclusive Right To Sell
- Inclusions: See Inclusions Sheet
- Exclusions: See Exclusions Sheet
- Ownership: Fee Simple