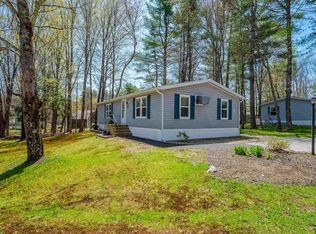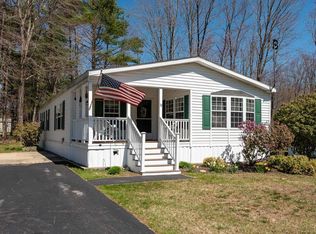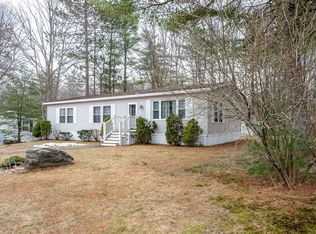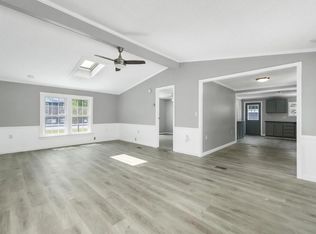Closed
Listed by:
Melissa Lesniak,
KW Coastal and Lakes & Mountains Realty 603-610-8500,
Marc Lesniak,
KW Coastal and Lakes & Mountains Realty
Bought with: Covered Bridge RE
$160,000
36 Eagle Drive, Rochester, NH 03868
2beds
1,152sqft
Manufactured Home
Built in 1987
-- sqft lot
$180,000 Zestimate®
$139/sqft
$2,324 Estimated rent
Home value
$180,000
$164,000 - $196,000
$2,324/mo
Zestimate® history
Loading...
Owner options
Explore your selling options
What's special
Welcome to Tara Estates! This well-desired 55+ community has a lot to offer. This home is a move-in ready home with large size bedrooms plus an additional room for crafts or an office. With the amount of living space it offers an open concept kitchen with plenty of counter space and cabinets. The dining area, and large living room area offer lots of natural light and wood burning fireplace. The two full baths allow for privacy, along with a separate laundry area and large deck for entertaining. In the summer you will enjoy the central air. This home is well maintained with updated windows. It sits on a nice corner lot with a large shed. Tara Estates offers a ClubHouse with a full calendar of fun activities for everyone. Don't miss out, schedule your showing today. Love where you live. Welcome Home! Open House Sat 2/17 11a-1pm
Zillow last checked: 8 hours ago
Listing updated: March 30, 2024 at 04:48am
Listed by:
Melissa Lesniak,
KW Coastal and Lakes & Mountains Realty 603-610-8500,
Marc Lesniak,
KW Coastal and Lakes & Mountains Realty
Bought with:
James Shibles
Covered Bridge RE
Source: PrimeMLS,MLS#: 4983813
Facts & features
Interior
Bedrooms & bathrooms
- Bedrooms: 2
- Bathrooms: 2
- Full bathrooms: 2
Heating
- Oil, Forced Air, Hot Air
Cooling
- Central Air
Appliances
- Included: Dishwasher, Microwave, Refrigerator, Electric Stove, Electric Water Heater
- Laundry: Laundry Hook-ups, 1st Floor Laundry
Features
- Ceiling Fan(s), Dining Area, Natural Light
- Flooring: Carpet, Vinyl Plank
- Has basement: No
- Number of fireplaces: 1
- Fireplace features: Wood Burning, 1 Fireplace
Interior area
- Total structure area: 1,152
- Total interior livable area: 1,152 sqft
- Finished area above ground: 1,152
- Finished area below ground: 0
Property
Parking
- Total spaces: 2
- Parking features: Paved, Driveway, Parking Spaces 2
- Has uncovered spaces: Yes
Features
- Levels: One
- Stories: 1
- Frontage length: Road frontage: 75
Lot
- Features: Corner Lot, Leased, Near Shopping, Rural, Near Hospital
Details
- Parcel number: RCHEM0224B0309L0009
- Zoning description: Residential
Construction
Type & style
- Home type: MobileManufactured
- Property subtype: Manufactured Home
Materials
- Aluminum Siding
- Foundation: Skirted
- Roof: Architectural Shingle
Condition
- New construction: No
- Year built: 1987
Utilities & green energy
- Electric: 100 Amp Service, Circuit Breakers
- Sewer: Public Sewer
- Utilities for property: Other
Community & neighborhood
Security
- Security features: Smoke Detector(s)
Location
- Region: Rochester
HOA & financial
Other financial information
- Additional fee information: Fee: $640
Price history
| Date | Event | Price |
|---|---|---|
| 3/29/2024 | Sold | $160,000-3.6%$139/sqft |
Source: | ||
| 2/28/2024 | Contingent | $166,000$144/sqft |
Source: | ||
| 2/2/2024 | Listed for sale | $166,000$144/sqft |
Source: | ||
| 1/16/2024 | Listing removed | -- |
Source: | ||
| 1/3/2024 | Price change | $166,000-5.1%$144/sqft |
Source: | ||
Public tax history
| Year | Property taxes | Tax assessment |
|---|---|---|
| 2024 | $2,146 +41.7% | $144,500 +145.7% |
| 2023 | $1,514 +25% | $58,800 +22.8% |
| 2022 | $1,211 +2.5% | $47,900 |
Find assessor info on the county website
Neighborhood: 03868
Nearby schools
GreatSchools rating
- 4/10East Rochester SchoolGrades: PK-5Distance: 1 mi
- 3/10Rochester Middle SchoolGrades: 6-8Distance: 3.4 mi
- 5/10Spaulding High SchoolGrades: 9-12Distance: 2.5 mi



