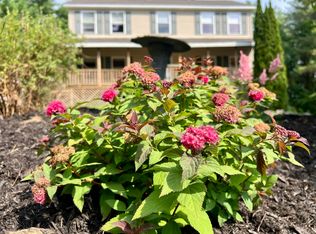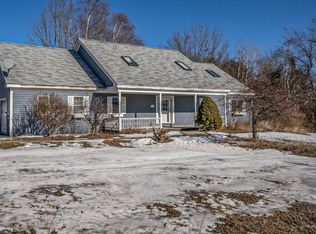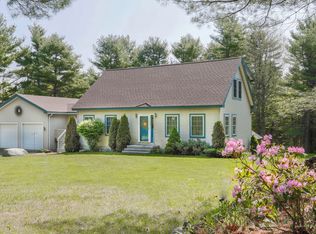Within just a couple of miles from downtown - overlooking open pasture and forest, the Eco-Village, and coastal mountains - this one-floor home has lots of natural light, three generously sized bedrooms, a large eat-in kitchen, a den for home office or media-room, a large (15'x18') one-car garage, and two brand-new decks - on the front (c. 225sf) and the back (4'x10'). Front yard faces South and West for long sunsets, and would be ideal for vegetable and flower gardens. Back yard enjoys privacy and is suitable for both play and for gardening. Rear of property is wooded. Basement has great potential for expanded use, workshop or play-room, with access both from interior as well as via bulkhead.
This property is off market, which means it's not currently listed for sale or rent on Zillow. This may be different from what's available on other websites or public sources.


