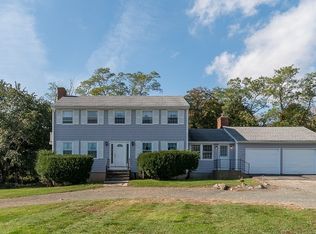Iconic Bayberry Ledge is one of the true grand dames of exclusive Eastern Point. Located among stately homes on grounds surrounded by stone walls, granite outcroppings, and a short walk to private deeded Brace Cove. Timeless design and enduring elegance offer infinite possibilities to the discreet buyer. Thoughtful restorations complement this turn of the century home. Inviting foyer with exquisite stairs leads to an elegant living room with a granite fireplace reminiscent of a medieval castle and sun-drenched library, both large enough for grand entertaining. A serene master suite overlooks conservation land to the Atlantic beyond. Inspiring views of Cape Ann from unique crow's nest. The dining room, large enough to host Thanksgiving, has crystal sconces and chandelier. Professionally designed butler's pantry with custom cabinets and appliances and updated kitchen allow for sophisticated entertaining. A two-car garage large enough for two SUV's plus storage completes the home.
This property is off market, which means it's not currently listed for sale or rent on Zillow. This may be different from what's available on other websites or public sources.
