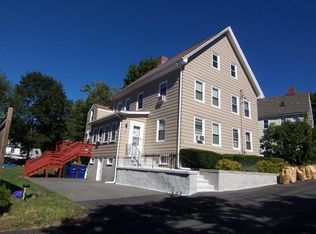Sold for $720,000 on 01/24/24
$720,000
36 Elliot St, Braintree, MA 02184
4beds
2,271sqft
Single Family Residence
Built in 1973
0.25 Acres Lot
$791,500 Zestimate®
$317/sqft
$4,314 Estimated rent
Home value
$791,500
$752,000 - $831,000
$4,314/mo
Zestimate® history
Loading...
Owner options
Explore your selling options
What's special
A slice of heaven! Spacious 4-5 bed/2 full bath gambrel home conveniently situated near route 3, newly redeveloped Weymouth Landing, & T Station. The ideal setting for entertaining in any season w/oversized fireplace centering the den that looks out on a private deck & fully fenced yard complete w/patio & large in-ground swimming pool. Kitchen & dining room compliment each other in an open floor plan design. Renovated kitchen w/beautiful wood cabinets, granite countertops, & large island. Rounding out the 1st floor is a living room that could easily be converted to a 5th bedroom. Bonus room in the basement would make the perfect family rom, home office, or playroom. Hardwood floors throughout the home. There is a long list of updates in the last few years-new furnace, 2nd floor hardwood floors, recessed lighting, paver walkway, kitchen side deck, kitchen and bedroom ceilings, outdoor 8x10 storage shed. Central air, off-street parking for four cars...the list of features goes on and on!
Zillow last checked: 8 hours ago
Listing updated: January 25, 2024 at 11:09am
Listed by:
Ashley Trapp 508-930-0687,
The Simply Sold Realty Co. 508-807-5394
Bought with:
Arjun Kunwar
eXp Realty
Source: MLS PIN,MLS#: 73187567
Facts & features
Interior
Bedrooms & bathrooms
- Bedrooms: 4
- Bathrooms: 2
- Full bathrooms: 2
Primary bedroom
- Features: Flooring - Hardwood, Recessed Lighting, Closet - Double
- Level: Second
- Area: 170
- Dimensions: 17 x 10
Bedroom 2
- Features: Flooring - Hardwood, Recessed Lighting
- Level: Second
- Area: 150
- Dimensions: 15 x 10
Bedroom 3
- Features: Flooring - Hardwood, Recessed Lighting
- Level: Second
- Area: 154
- Dimensions: 14 x 11
Bedroom 4
- Features: Flooring - Hardwood, Recessed Lighting
- Level: Second
- Area: 130
- Dimensions: 10 x 13
Primary bathroom
- Features: No
Bathroom 1
- Features: Bathroom - Full, Bathroom - Tiled With Shower Stall, Flooring - Stone/Ceramic Tile
- Level: First
- Area: 70
- Dimensions: 7 x 10
Bathroom 2
- Features: Bathroom - Full, Bathroom - Tiled With Tub & Shower, Flooring - Stone/Ceramic Tile, Countertops - Stone/Granite/Solid, Jacuzzi / Whirlpool Soaking Tub
- Level: Second
- Area: 100
- Dimensions: 10 x 10
Dining room
- Features: Flooring - Hardwood, Lighting - Overhead
- Level: First
- Area: 195
- Dimensions: 15 x 13
Family room
- Features: Flooring - Laminate, Lighting - Overhead
- Level: Basement
- Area: 323
- Dimensions: 17 x 19
Kitchen
- Features: Flooring - Stone/Ceramic Tile, Countertops - Stone/Granite/Solid, Kitchen Island, Cabinets - Upgraded, Exterior Access, Open Floorplan, Recessed Lighting, Remodeled, Stainless Steel Appliances, Lighting - Overhead
- Level: First
- Area: 169
- Dimensions: 13 x 13
Living room
- Features: Flooring - Hardwood, French Doors, Lighting - Overhead
- Level: First
- Area: 169
- Dimensions: 13 x 13
Heating
- Forced Air, Oil, Fireplace(s)
Cooling
- Central Air
Appliances
- Laundry: Electric Dryer Hookup, Washer Hookup
Features
- Recessed Lighting, Slider, Den
- Flooring: Tile, Laminate, Hardwood, Flooring - Hardwood
- Doors: Storm Door(s)
- Windows: Storm Window(s), Screens
- Basement: Partially Finished,Walk-Out Access,Interior Entry
- Number of fireplaces: 1
Interior area
- Total structure area: 2,271
- Total interior livable area: 2,271 sqft
Property
Parking
- Total spaces: 4
- Parking features: Paved Drive, Off Street, Tandem, Paved
- Uncovered spaces: 4
Features
- Patio & porch: Deck, Patio
- Exterior features: Deck, Patio, Pool - Inground, Rain Gutters, Storage, Screens, Fenced Yard
- Has private pool: Yes
- Pool features: In Ground
- Fencing: Fenced/Enclosed,Fenced
Lot
- Size: 0.25 Acres
- Features: Level, Other
Details
- Parcel number: 21722
- Zoning: B
Construction
Type & style
- Home type: SingleFamily
- Property subtype: Single Family Residence
Materials
- Frame
- Foundation: Concrete Perimeter
- Roof: Shingle
Condition
- Year built: 1973
Utilities & green energy
- Electric: 200+ Amp Service
- Sewer: Public Sewer
- Water: Public
- Utilities for property: for Electric Range, for Electric Dryer, Washer Hookup, Icemaker Connection
Green energy
- Energy efficient items: Thermostat
Community & neighborhood
Community
- Community features: Public Transportation, Shopping, Walk/Jog Trails, Medical Facility, Highway Access, House of Worship, Public School, T-Station
Location
- Region: Braintree
Price history
| Date | Event | Price |
|---|---|---|
| 1/24/2024 | Sold | $720,000-0.7%$317/sqft |
Source: MLS PIN #73187567 | ||
| 12/22/2023 | Contingent | $724,900$319/sqft |
Source: MLS PIN #73187567 | ||
| 12/14/2023 | Listed for sale | $724,900+10%$319/sqft |
Source: MLS PIN #73187567 | ||
| 7/21/2021 | Sold | $659,000$290/sqft |
Source: MLS PIN #72846574 | ||
| 6/29/2021 | Pending sale | $659,000$290/sqft |
Source: MLS PIN #72846574 | ||
Public tax history
| Year | Property taxes | Tax assessment |
|---|---|---|
| 2025 | $7,062 +10.1% | $707,600 +4.6% |
| 2024 | $6,416 +5.2% | $676,800 +8.4% |
| 2023 | $6,096 +2.9% | $624,600 +4.9% |
Find assessor info on the county website
Neighborhood: 02184
Nearby schools
GreatSchools rating
- 4/10Morrison Elementary SchoolGrades: K-4Distance: 0.6 mi
- 6/10East Middle SchoolGrades: 5-8Distance: 0.9 mi
- 8/10Braintree High SchoolGrades: 9-12Distance: 2.7 mi
Get a cash offer in 3 minutes
Find out how much your home could sell for in as little as 3 minutes with a no-obligation cash offer.
Estimated market value
$791,500
Get a cash offer in 3 minutes
Find out how much your home could sell for in as little as 3 minutes with a no-obligation cash offer.
Estimated market value
$791,500
