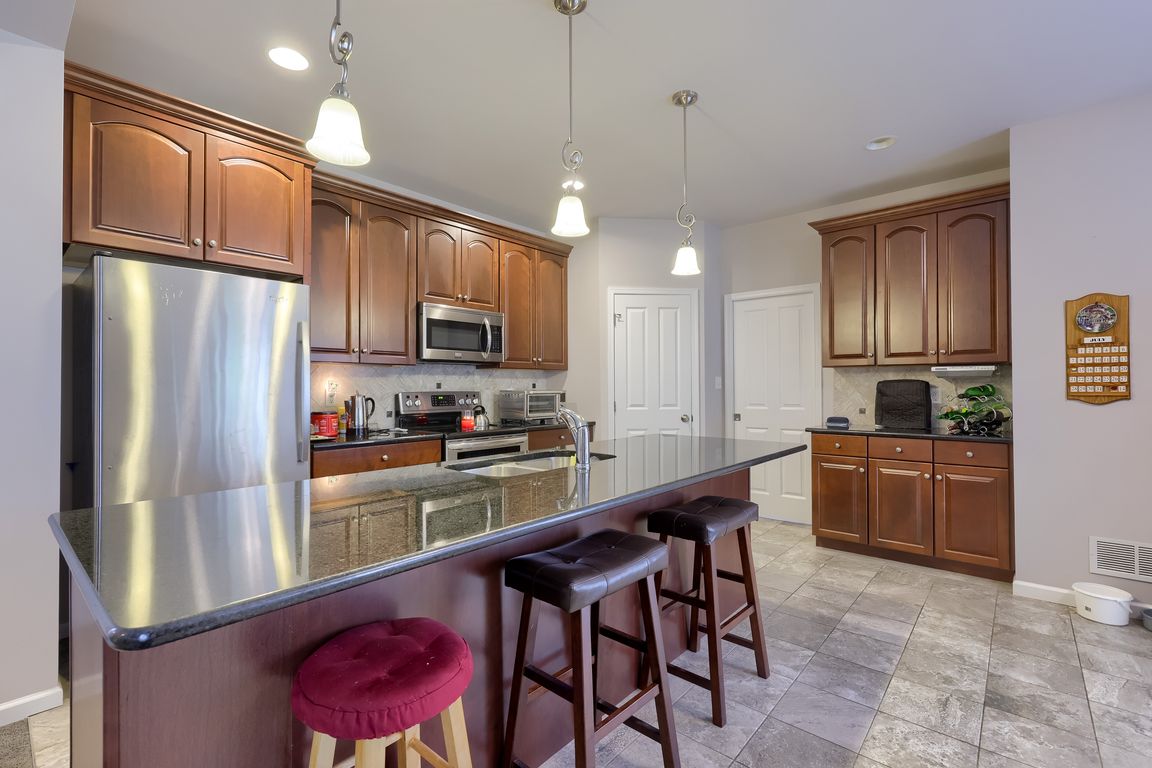
Pending
$625,000
3beds
1,669sqft
36 Elm Ct, Lancaster, PA 17603
3beds
1,669sqft
Single family residence
Built in 2015
1.20 Acres
4 Attached garage spaces
$374 price/sqft
What's special
High-end finishesFirst-floor master suiteFull unfinished basementQuiet millersville cul-de-sacSuperior wallsConvenient side sliding doorPeaceful outdoor spaces
Welcome to this stunning custom-built home nestled in a quiet Millersville cul-de-sac on 1.2 serene acres with private access to the Conestoga Creek. Featuring 3 bedrooms and 3.5 bathrooms, this home offers high-end finishes including tile floors, a granite kitchen with stainless steel appliances, and elegant tray ceilings. The first-floor master ...
- 49 days
- on Zillow |
- 105 |
- 2 |
Source: Bright MLS,MLS#: PALA2071812
Travel times
Kitchen
Living Room
Primary Bedroom
Zillow last checked: 7 hours ago
Listing updated: July 17, 2025 at 04:14am
Listed by:
Tom Taglieri 717-475-5079,
Coldwell Banker Realty (717) 735-8400,
Listing Team: Tom Taglieri Team
Source: Bright MLS,MLS#: PALA2071812
Facts & features
Interior
Bedrooms & bathrooms
- Bedrooms: 3
- Bathrooms: 4
- Full bathrooms: 3
- 1/2 bathrooms: 1
- Main level bathrooms: 2
- Main level bedrooms: 1
Basement
- Area: 0
Heating
- Forced Air, Heat Pump, ENERGY STAR Qualified Equipment, Electric
Cooling
- Central Air, Electric
Appliances
- Included: Electric Water Heater
Features
- Basement: Unfinished
- Has fireplace: No
Interior area
- Total structure area: 1,669
- Total interior livable area: 1,669 sqft
- Finished area above ground: 1,669
- Finished area below ground: 0
Video & virtual tour
Property
Parking
- Total spaces: 4
- Parking features: Garage Door Opener, Attached, Detached
- Attached garage spaces: 4
Accessibility
- Accessibility features: Accessible Doors
Features
- Levels: Two
- Stories: 2
- Pool features: None
- Frontage length: Road Frontage: 0
Lot
- Size: 1.2 Acres
- Features: Stream/Creek, Cul-De-Sac, Not In Development, Wooded, Other
Details
- Additional structures: Above Grade, Below Grade
- Parcel number: 4106555600000
- Zoning: RES
- Special conditions: Standard
Construction
Type & style
- Home type: SingleFamily
- Architectural style: Colonial
- Property subtype: Single Family Residence
Materials
- Frame, Vinyl Siding
- Foundation: Concrete Perimeter
Condition
- New construction: No
- Year built: 2015
Details
- Builder name: Ironstone
Utilities & green energy
- Electric: 200+ Amp Service
- Sewer: Public Sewer
- Water: Public
- Utilities for property: Cable Available, Electricity Available, Phone Available
Community & HOA
Community
- Subdivision: Leaf Park
HOA
- Has HOA: No
Location
- Region: Lancaster
- Municipality: MANOR TWP
Financial & listing details
- Price per square foot: $374/sqft
- Tax assessed value: $314,100
- Annual tax amount: $6,959
- Date on market: 6/20/2025
- Listing agreement: Exclusive Right To Sell
- Listing terms: Conventional,Other
- Inclusions: Washer, Dryer, Fridge
- Exclusions: Reserved Plants Out Back. The Seller Would Like To Take A Few Pieces Of A Few Plants That Are Sentimental.
- Ownership: Fee Simple
- Road surface type: Gravel