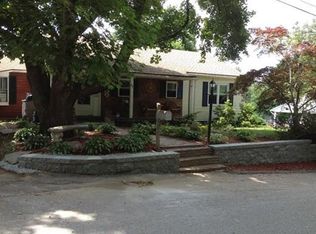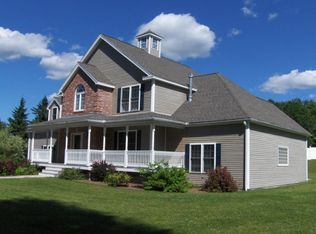Meticulously maintained 3 bedroom, 1 bathroom on a quiet, dead-end street. The kitchen features a large island, beautiful granite countertops, and a double oven that makes cooking Thanksgiving dinner a breeze. Great open concept layout with gleaming hardwood floors throughout the first floor. Relax by the wood pellet stove in the partially finished basement, with a workshop on the other side. The expansive deck is great for entertaining and the large, level fenced-in yard is perfect for dogs. Two large sheds provide plenty of storage for lawnmowers, bikes, etc. Two driveways provide ample parking, with a carport to keep the snow off the car in the winter. Easy access to Route 2, I-190, and the commuter rail. New roof in 2018. Generator hook-up. Call or text Abbegail at (518) 755-0849 to schedule a tour beginning Thursday (7/7) evening or stop by the open house on Sunday (7/10) 1-4 pm.
This property is off market, which means it's not currently listed for sale or rent on Zillow. This may be different from what's available on other websites or public sources.

