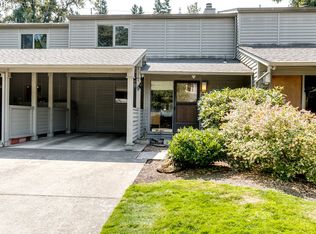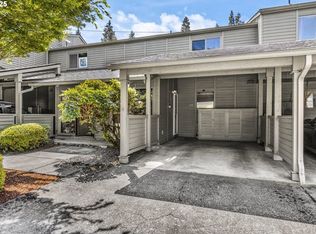Sold
$340,000
36 Fairway Loop, Eugene, OR 97401
2beds
1,360sqft
Residential, Condominium, Townhouse
Built in 1976
-- sqft lot
$339,600 Zestimate®
$250/sqft
$2,264 Estimated rent
Home value
$339,600
$309,000 - $370,000
$2,264/mo
Zestimate® history
Loading...
Owner options
Explore your selling options
What's special
Contemporary townhouse style condo in highly coveted area next to the Eugene Country Club and boasting a private setting ,large picture windows showcasing manicured grounds, central vacuum, real yet unused wood burning fireplace ,and surprisingly ample attic storage. Complete kitchen remodel featuring quartz countertops and stainless steel appliances compliment beautiful flooring on the main level while the primary suite features and fantastic and private balcony!!Don't miss the 3D virtual tour and video!
Zillow last checked: 8 hours ago
Listing updated: August 25, 2025 at 01:53am
Listed by:
Michael Sims 541-345-8100,
RE/MAX Integrity
Bought with:
OR and WA Non Rmls, NA
Non Rmls Broker
Source: RMLS (OR),MLS#: 180509412
Facts & features
Interior
Bedrooms & bathrooms
- Bedrooms: 2
- Bathrooms: 3
- Full bathrooms: 2
- Partial bathrooms: 1
- Main level bathrooms: 1
Primary bedroom
- Level: Upper
Bedroom 2
- Level: Upper
Dining room
- Level: Main
Kitchen
- Level: Main
Living room
- Level: Main
Heating
- Forced Air
Cooling
- Central Air
Appliances
- Included: Built-In Range, Dishwasher, Disposal, Free-Standing Refrigerator, Range Hood, Stainless Steel Appliance(s), Washer/Dryer, Electric Water Heater
- Laundry: Laundry Room
Features
- Central Vacuum, Quartz
- Flooring: Engineered Hardwood, Tile, Wall to Wall Carpet
- Windows: Double Pane Windows, Vinyl Frames
- Basement: Crawl Space
- Number of fireplaces: 1
- Fireplace features: Wood Burning
Interior area
- Total structure area: 1,360
- Total interior livable area: 1,360 sqft
Property
Parking
- Total spaces: 1
- Parking features: Carport, Condo Garage (Attached)
- Garage spaces: 1
- Has carport: Yes
Accessibility
- Accessibility features: Ground Level, Accessibility
Features
- Stories: 2
- Entry location: Ground Floor
- Has view: Yes
- View description: Park/Greenbelt
Lot
- Features: Level
Details
- Parcel number: 1154150
- Zoning: MD
Construction
Type & style
- Home type: Townhouse
- Architectural style: Contemporary
- Property subtype: Residential, Condominium, Townhouse
Materials
- Board & Batten Siding, Lap Siding, Wood Siding
- Foundation: Concrete Perimeter, Pillar/Post/Pier
- Roof: Composition
Condition
- Resale
- New construction: No
- Year built: 1976
Utilities & green energy
- Sewer: Public Sewer
- Water: Public
- Utilities for property: Cable Connected
Community & neighborhood
Security
- Security features: None
Location
- Region: Eugene
HOA & financial
HOA
- Has HOA: Yes
- HOA fee: $650 monthly
Other
Other facts
- Listing terms: Cash,Conventional,FHA,VA Loan
- Road surface type: Paved
Price history
| Date | Event | Price |
|---|---|---|
| 8/22/2025 | Sold | $340,000-5.5%$250/sqft |
Source: | ||
| 8/3/2025 | Pending sale | $359,900$265/sqft |
Source: | ||
| 6/20/2025 | Price change | $359,900-2%$265/sqft |
Source: | ||
| 5/8/2025 | Price change | $367,100-2.1%$270/sqft |
Source: | ||
| 3/21/2025 | Listed for sale | $374,900+161.3%$276/sqft |
Source: | ||
Public tax history
| Year | Property taxes | Tax assessment |
|---|---|---|
| 2025 | $3,899 +1.3% | $200,122 +3% |
| 2024 | $3,851 +2.6% | $194,294 +3% |
| 2023 | $3,753 +4% | $188,635 +3% |
Find assessor info on the county website
Neighborhood: Cal Young
Nearby schools
GreatSchools rating
- 5/10Willagillespie Elementary SchoolGrades: K-5Distance: 1 mi
- 5/10Cal Young Middle SchoolGrades: 6-8Distance: 1.9 mi
- 6/10Sheldon High SchoolGrades: 9-12Distance: 1.5 mi
Schools provided by the listing agent
- Elementary: Willagillespie
- Middle: Cal Young
- High: Sheldon
Source: RMLS (OR). This data may not be complete. We recommend contacting the local school district to confirm school assignments for this home.

Get pre-qualified for a loan
At Zillow Home Loans, we can pre-qualify you in as little as 5 minutes with no impact to your credit score.An equal housing lender. NMLS #10287.
Sell for more on Zillow
Get a free Zillow Showcase℠ listing and you could sell for .
$339,600
2% more+ $6,792
With Zillow Showcase(estimated)
$346,392
