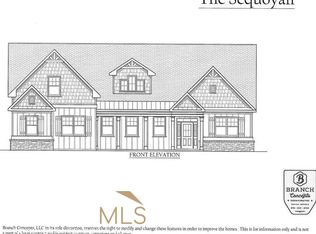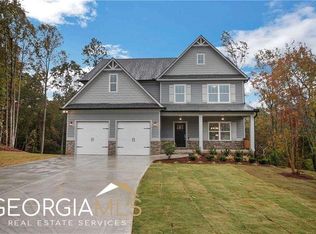Closed
$730,000
36 Fieldstone Trce, Jasper, GA 30143
4beds
2,797sqft
Single Family Residence, Residential
Built in 2025
3.02 Acres Lot
$730,800 Zestimate®
$261/sqft
$-- Estimated rent
Home value
$730,800
$607,000 - $884,000
Not available
Zestimate® history
Loading...
Owner options
Explore your selling options
What's special
Escape to your own secluded sanctuary in the picturesque landscape of Jasper, Georgia. This enchanting 4-bedroom, 3.5-bathroom haven is nestled on a generous 3.02-acre lot within the exclusive gated community of Stoneledge. Boasting 2,797 square feet across two stories, this home is a masterpiece of luxury and security. Step inside to discover a gourmet kitchen, elegant formal dining room, and a cozy living room with a fireplace perfect for gatherings. The property features a unique safe room for your valuables, ensuring peace of mind in every corner. Outside, the sprawling backyard offers ample space for outdoor activities against a backdrop of serene woodlands. Imagine unwinding on the patio, enveloped by nature's tranquility and the symphony of the countryside. With fiber optics enabling high-speed internet connectivity and a location ideal for outdoor enthusiasts, this residence is a rare gem waiting to be cherished. Embrace the lifestyle you've always envisioned in this dream home.
Zillow last checked: 8 hours ago
Listing updated: September 16, 2025 at 10:57pm
Listing Provided by:
Patsy Carver,
RE/MAX Town & Country
Bought with:
KRISTINA DOWLING, 270707
ERA Sunrise Realty
Source: FMLS GA,MLS#: 7572889
Facts & features
Interior
Bedrooms & bathrooms
- Bedrooms: 4
- Bathrooms: 4
- Full bathrooms: 3
- 1/2 bathrooms: 1
- Main level bathrooms: 1
- Main level bedrooms: 1
Primary bedroom
- Features: Master on Main, Oversized Master
- Level: Master on Main, Oversized Master
Bedroom
- Features: Master on Main, Oversized Master
Primary bathroom
- Features: Double Vanity, Separate Tub/Shower
Dining room
- Features: Separate Dining Room
Kitchen
- Features: Cabinets White, Kitchen Island, Pantry Walk-In, Stone Counters, View to Family Room
Heating
- Central, Electric, Zoned
Cooling
- Ceiling Fan(s), Central Air, Zoned
Appliances
- Included: Dishwasher, Double Oven, Electric Cooktop, Electric Water Heater, Microwave, Range Hood
- Laundry: Laundry Room, Main Level, Sink
Features
- Crown Molding, Double Vanity, Entrance Foyer 2 Story, High Ceilings 9 ft Main, High Speed Internet, His and Hers Closets, Recessed Lighting, Tray Ceiling(s), Walk-In Closet(s)
- Flooring: Carpet, Hardwood
- Basement: Bath/Stubbed,Daylight,Exterior Entry,Full,Interior Entry
- Number of fireplaces: 1
- Fireplace features: Brick, Factory Built, Family Room
- Common walls with other units/homes: No Common Walls
Interior area
- Total structure area: 2,797
- Total interior livable area: 2,797 sqft
- Finished area above ground: 2,797
Property
Parking
- Total spaces: 2
- Parking features: Carport, Garage Door Opener, Garage Faces Front
- Has garage: Yes
- Carport spaces: 2
Accessibility
- Accessibility features: None
Features
- Levels: Two
- Stories: 2
- Patio & porch: Covered, Deck, Front Porch
- Exterior features: Rain Gutters, No Dock
- Pool features: None
- Spa features: None
- Fencing: None
- Has view: Yes
- View description: Mountain(s), Trees/Woods
- Waterfront features: None
- Body of water: None
Lot
- Size: 3.02 Acres
- Features: Back Yard, Corner Lot, Front Yard, Landscaped, Mountain Frontage, Sprinklers In Front
Details
- Additional structures: None
- Additional parcels included: 056 003 186
- Parcel number: 056000003186
- Other equipment: Irrigation Equipment
- Horse amenities: None
Construction
Type & style
- Home type: SingleFamily
- Architectural style: Craftsman
- Property subtype: Single Family Residence, Residential
Materials
- Brick, HardiPlank Type
- Foundation: Concrete Perimeter
- Roof: Composition
Condition
- New Construction
- New construction: Yes
- Year built: 2025
Details
- Warranty included: Yes
Utilities & green energy
- Electric: 110 Volts, 220 Volts
- Sewer: Septic Tank
- Water: Public
- Utilities for property: Cable Available, Electricity Available, Phone Available, Underground Utilities, Water Available
Green energy
- Energy efficient items: Windows
- Energy generation: None
Community & neighborhood
Security
- Security features: Security Gate, Smoke Detector(s)
Community
- Community features: Gated, Homeowners Assoc
Location
- Region: Jasper
- Subdivision: Stoneledge
HOA & financial
HOA
- Has HOA: Yes
- HOA fee: $600 annually
- Services included: Maintenance Grounds, Security
Other
Other facts
- Listing terms: Cash,Conventional,FHA,VA Loan
- Road surface type: Paved
Price history
| Date | Event | Price |
|---|---|---|
| 9/10/2025 | Sold | $730,000-0.7%$261/sqft |
Source: | ||
| 8/22/2025 | Pending sale | $734,900$263/sqft |
Source: | ||
| 6/25/2025 | Price change | $734,900-2%$263/sqft |
Source: | ||
| 6/8/2025 | Price change | $749,900-1.3%$268/sqft |
Source: | ||
| 5/3/2025 | Listed for sale | $759,900$272/sqft |
Source: | ||
Public tax history
Tax history is unavailable.
Neighborhood: 30143
Nearby schools
GreatSchools rating
- 8/10Hill City Elementary SchoolGrades: PK-4Distance: 3.2 mi
- 3/10Pickens County Middle SchoolGrades: 7-8Distance: 7.5 mi
- 6/10Pickens County High SchoolGrades: 9-12Distance: 8.7 mi
Schools provided by the listing agent
- Elementary: Hill City
- Middle: Jasper
- High: Pickens
Source: FMLS GA. This data may not be complete. We recommend contacting the local school district to confirm school assignments for this home.
Get a cash offer in 3 minutes
Find out how much your home could sell for in as little as 3 minutes with a no-obligation cash offer.
Estimated market value
$730,800
Get a cash offer in 3 minutes
Find out how much your home could sell for in as little as 3 minutes with a no-obligation cash offer.
Estimated market value
$730,800

