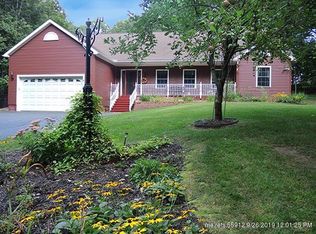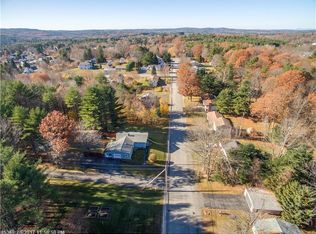Closed
$300,000
36 Forest Avenue, Augusta, ME 04330
3beds
1,092sqft
Single Family Residence
Built in 1971
1.1 Acres Lot
$327,200 Zestimate®
$275/sqft
$2,180 Estimated rent
Home value
$327,200
$311,000 - $344,000
$2,180/mo
Zestimate® history
Loading...
Owner options
Explore your selling options
What's special
2-3 bed/1 bath Split Entry in desirable Augusta neighborhood! Well maintained and looking for it's new owner! Come home to the sunny glassed in porch and enjoy a cup of coffee or a good book. Frist floor hosts the eat-in kitchen which leads to the living room. Down the hall is a full bath which was updated in 2019 and had a Bath Fitter installed in 2016. Followed by two bedrooms each with closet space. There is an additional room in the basement that could be used as a third bedroom or an office. Extra storage space underneath the stairs. Detached one car garage to store your car or use as a workshop space. There is also a generator hookup! Double lot making a total of 1.1 acres! Enjoy the backyard during the summer months with cookouts and gatherings or in the fall with a fire pit to make smores! Great size for the dogs to run around. This property will not last long so schedule a showing today!
Zillow last checked: 8 hours ago
Listing updated: January 14, 2025 at 07:05pm
Listed by:
Hoang Realty
Bought with:
Your Home Sold Guaranteed Realty
Source: Maine Listings,MLS#: 1563427
Facts & features
Interior
Bedrooms & bathrooms
- Bedrooms: 3
- Bathrooms: 1
- Full bathrooms: 1
Bedroom 1
- Level: First
Bedroom 2
- Level: First
Bedroom 3
- Level: Basement
Kitchen
- Features: Eat-in Kitchen
- Level: First
Living room
- Level: First
Heating
- Baseboard, Direct Vent Heater, Heat Pump, Hot Water
Cooling
- Heat Pump
Appliances
- Included: Dryer, Electric Range, Refrigerator, Washer
Features
- Attic, Bathtub, Shower
- Flooring: Carpet, Vinyl, Wood
- Basement: Interior Entry,Finished,Full,Partial
- Has fireplace: No
Interior area
- Total structure area: 1,092
- Total interior livable area: 1,092 sqft
- Finished area above ground: 924
- Finished area below ground: 168
Property
Parking
- Total spaces: 1
- Parking features: Paved, 1 - 4 Spaces, On Site, Garage Door Opener, Detached
- Garage spaces: 1
Features
- Has view: Yes
- View description: Trees/Woods
Lot
- Size: 1.10 Acres
- Features: Near Shopping, Near Turnpike/Interstate, Near Town, Neighborhood, Level, Open Lot, Rolling Slope, Wooded
Details
- Parcel number: AUGUM00036B00051L00000
- Zoning: Res
- Other equipment: Cable, Internet Access Available
Construction
Type & style
- Home type: SingleFamily
- Architectural style: Split Level
- Property subtype: Single Family Residence
Materials
- Wood Frame, Vinyl Siding
- Roof: Pitched,Shingle
Condition
- Year built: 1971
Utilities & green energy
- Electric: Circuit Breakers
- Sewer: Private Sewer
- Water: Public
Community & neighborhood
Location
- Region: Augusta
Other
Other facts
- Road surface type: Paved
Price history
| Date | Event | Price |
|---|---|---|
| 8/8/2023 | Pending sale | $300,000$275/sqft |
Source: | ||
| 8/4/2023 | Sold | $300,000$275/sqft |
Source: | ||
| 7/10/2023 | Contingent | $300,000$275/sqft |
Source: | ||
| 6/26/2023 | Listed for sale | $300,000+144.9%$275/sqft |
Source: | ||
| 1/17/2013 | Sold | $122,500-5.7%$112/sqft |
Source: | ||
Public tax history
| Year | Property taxes | Tax assessment |
|---|---|---|
| 2024 | $3,073 +3.7% | $129,100 |
| 2023 | $2,964 +4.7% | $129,100 |
| 2022 | $2,830 +4.7% | $129,100 |
Find assessor info on the county website
Neighborhood: 04330
Nearby schools
GreatSchools rating
- 4/10Sylvio J Gilbert SchoolGrades: PK-6Distance: 0.5 mi
- 3/10Cony Middle SchoolGrades: 7-8Distance: 2 mi
- 4/10Cony Middle and High SchoolGrades: 9-12Distance: 2 mi

Get pre-qualified for a loan
At Zillow Home Loans, we can pre-qualify you in as little as 5 minutes with no impact to your credit score.An equal housing lender. NMLS #10287.

