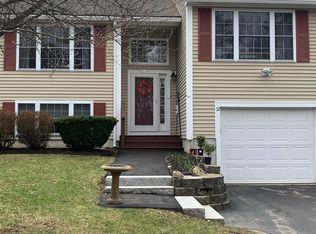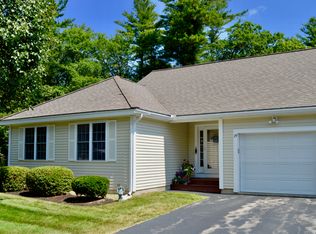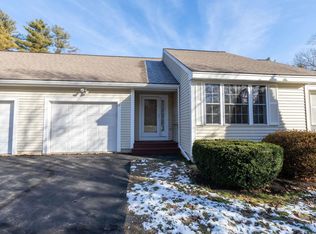Closed
Listed by:
Karen Yasenka,
Yasenka Real Estate Inc. 603-235-4867,
Aaron Yasenka,
Yasenka Real Estate Inc.
Bought with: Yasenka Real Estate Inc.
$480,000
36 Forrest Street, Hampstead, NH 03826
2beds
1,896sqft
Condominium, Townhouse
Built in 2003
-- sqft lot
$522,900 Zestimate®
$253/sqft
$3,676 Estimated rent
Home value
$522,900
$497,000 - $549,000
$3,676/mo
Zestimate® history
Loading...
Owner options
Explore your selling options
What's special
A rare find! This beautiful, well-maintained end unit townhouse is located on a private cud-de-sac in desirable Eastwood Place Condominium Development. It boasts a two car attached garage, a sun-drenched three season screened porch and a partially finished lower level with a walk out to a private patio and landscaped grounds.Custom cherry cabinets, a floor to ceiling pantry, stainless steel appliances and granite counter tops complete the thoughtfully designed kitchen. An atrium door off the kitchen opens into an inviting screened porch.Enjoy privacy in the primary bedroom with its spacious reach-in closets, large windows and ensuite bath with its double sink vanity, granite counter tops, jetted soaking tub and walk-in shower. The second bath can be accessed from the second bedroom and from the hallway. It also houses the washer, dryer and additional cabinets.The living room with its gas fireplace together with the dining room provide the perfect space for quiet evenings at home or social gatherings. Its location in East Hampstead is convenient to major routes and it is not an age-restricted development. Open house Sunday, 3/19 1-3pm.
Zillow last checked: 8 hours ago
Listing updated: May 04, 2023 at 08:41am
Listed by:
Karen Yasenka,
Yasenka Real Estate Inc. 603-235-4867,
Aaron Yasenka,
Yasenka Real Estate Inc.
Bought with:
Karen Yasenka
Yasenka Real Estate Inc.
Source: PrimeMLS,MLS#: 4945670
Facts & features
Interior
Bedrooms & bathrooms
- Bedrooms: 2
- Bathrooms: 2
- Full bathrooms: 1
- 3/4 bathrooms: 1
Heating
- Propane, Forced Air
Cooling
- Central Air
Appliances
- Included: Dishwasher, Dryer, Gas Range, Refrigerator, Washer, Propane Water Heater
- Laundry: 1st Floor Laundry
Features
- Cathedral Ceiling(s), Dining Area, Natural Light
- Flooring: Ceramic Tile, Wood
- Basement: Daylight,Full,Insulated,Partially Finished,Interior Stairs,Walkout,Interior Access,Exterior Entry,Walk-Out Access
- Has fireplace: Yes
- Fireplace features: Gas
Interior area
- Total structure area: 2,032
- Total interior livable area: 1,896 sqft
- Finished area above ground: 1,750
- Finished area below ground: 146
Property
Parking
- Total spaces: 6
- Parking features: Paved, Parking Spaces 6+, Attached
- Garage spaces: 2
Features
- Levels: One,Walkout Lower Level
- Stories: 1
- Patio & porch: Patio, Screened Porch
- Exterior features: Natural Shade
Lot
- Features: Condo Development, Landscaped, Level
Details
- Parcel number: HMSDM00018B000122L000012
- Zoning description: A-RES
- Other equipment: Radon Mitigation
Construction
Type & style
- Home type: Townhouse
- Property subtype: Condominium, Townhouse
Materials
- Wood Frame, Vinyl Siding
- Foundation: Concrete
- Roof: Asphalt Shingle
Condition
- New construction: No
- Year built: 2003
Utilities & green energy
- Electric: Circuit Breakers
- Sewer: Community
- Utilities for property: Cable, Propane
Community & neighborhood
Security
- Security features: Smoke Detector(s)
Location
- Region: East Hampstead
- Subdivision: Eastwood Place
HOA & financial
Other financial information
- Additional fee information: Fee: $385
Other
Other facts
- Road surface type: Paved
Price history
| Date | Event | Price |
|---|---|---|
| 5/4/2023 | Sold | $480,000+1.1%$253/sqft |
Source: | ||
| 4/1/2023 | Contingent | $474,900$250/sqft |
Source: | ||
| 3/16/2023 | Listed for sale | $474,900$250/sqft |
Source: | ||
Public tax history
| Year | Property taxes | Tax assessment |
|---|---|---|
| 2024 | $9,036 +10.4% | $487,400 +51.6% |
| 2023 | $8,182 +7.4% | $321,600 |
| 2022 | $7,615 +10.7% | $321,600 +0.8% |
Find assessor info on the county website
Neighborhood: East Hampstead
Nearby schools
GreatSchools rating
- 5/10Hampstead Middle SchoolGrades: 5-8Distance: 2.5 mi
- 6/10Hampstead Central SchoolGrades: PK-4Distance: 2.6 mi
Schools provided by the listing agent
- Elementary: Hampstead Central School
- Middle: Hampstead Middle School
- High: Pinkerton Academy
- District: Hampstead
Source: PrimeMLS. This data may not be complete. We recommend contacting the local school district to confirm school assignments for this home.

Get pre-qualified for a loan
At Zillow Home Loans, we can pre-qualify you in as little as 5 minutes with no impact to your credit score.An equal housing lender. NMLS #10287.
Sell for more on Zillow
Get a free Zillow Showcase℠ listing and you could sell for .
$522,900
2% more+ $10,458
With Zillow Showcase(estimated)
$533,358

