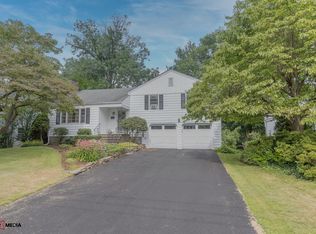Bright and airy updated home in a quiet neighborhood, close to Bishop's Corner. This newly renovated split level home has an open floor plan with a beautifully updated kitchen featuring a large kitchen island, white shaker cabinets and quartz counters. The spacious living room and dining area is great for entertaining and every day living. The lower level family room is a great hang out space and provides access to the back patio and large back yard. There is a newly renovated bath with walk in shower just off the family room. Upstairs are three ample sized bedrooms and a renovated full bath with double sinks. The home also features refinished hardwood floors throughout, efficient heating/cooling, 1 car attached garage and additional space in the partially finished basement. Conveniently located to Aiken and King Phillip Schools, as well as area shopping, restaurants, etc. No pets allowed. Tenants are responsible for yard maintenance and snow removal. Available for immediate occupancy
House for rent
$3,300/mo
36 Fuller Dr, West Hartford, CT 06117
3beds
1,809sqft
Price may not include required fees and charges.
Singlefamily
Available now
No pets
Central air
In unit laundry
1 Attached garage space parking
Heat pump, fireplace
What's special
Quartz countersLower level family roomRenovated bathRefinished hardwood floorsAmple sized bedroomsWalk in showerOpen floor plan
- 5 days
- on Zillow |
- -- |
- -- |
Travel times
Looking to buy when your lease ends?
See how you can grow your down payment with up to a 6% match & 4.15% APY.
Facts & features
Interior
Bedrooms & bathrooms
- Bedrooms: 3
- Bathrooms: 2
- Full bathrooms: 2
Heating
- Heat Pump, Fireplace
Cooling
- Central Air
Appliances
- Included: Dishwasher, Dryer, Range, Refrigerator, Washer
- Laundry: In Unit
Features
- Has basement: Yes
- Has fireplace: Yes
Interior area
- Total interior livable area: 1,809 sqft
Property
Parking
- Total spaces: 1
- Parking features: Attached, Other
- Has attached garage: Yes
- Details: Contact manager
Features
- Exterior features: GarageAttached
Details
- Parcel number: WHARMF2B2201L36
Construction
Type & style
- Home type: SingleFamily
- Property subtype: SingleFamily
Condition
- Year built: 1959
Community & HOA
Location
- Region: West Hartford
Financial & listing details
- Lease term: Contact For Details
Price history
| Date | Event | Price |
|---|---|---|
| 7/29/2025 | Listed for rent | $3,300$2/sqft |
Source: | ||
| 11/21/1997 | Sold | $115,000$64/sqft |
Source: Public Record | ||
![[object Object]](https://photos.zillowstatic.com/fp/2b806c6751716b15eb08ba54c8a891a8-p_i.jpg)
