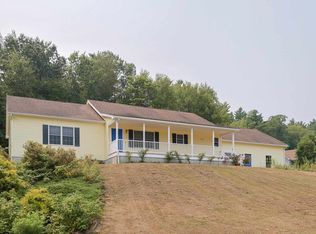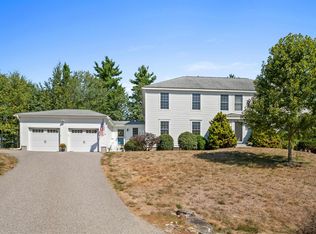Closed
Listed by:
Heidi Krassner,
RE/MAX Shoreline 603-431-1111
Bought with: RE/MAX Shoreline
$642,500
36 Gatchell Way, Epping, NH 03042
4beds
2,208sqft
Single Family Residence
Built in 2019
3.34 Acres Lot
$659,200 Zestimate®
$291/sqft
$3,709 Estimated rent
Home value
$659,200
$613,000 - $712,000
$3,709/mo
Zestimate® history
Loading...
Owner options
Explore your selling options
What's special
Privacy abounds in this beautiful cape style home on 3.34 acres, situated atop a hill overlooking a treed culdesac. Step inside to an open concept layout with adaptable spaces tailored to your family's needs. The heart of the home is a spacious kitchen featuring custom cabinetry, granite counter tops and stainless steel appliances. The dining area flows seamlessly into a generous 25x20 living room with a glass slider leading out to a ground level deck ideal for relaxing and/or entertaining. The first floor includes a bedroom, full tiled bathroom, separate laundry room and a den/office. Upstairs the primary bedroom suite offers a walk in closet, tiled full bathroom with double sinks. You will also find an additional bedroom, office, and a long hallway perfect for a playroom or library, along with another full tiled guest bathroom. Key features include a high efficiency propane furnace, central air, generator hook up, oversized attached 2 car garage with direct home entry. The full unfinished basement with high ceilings provides ample storage and potential for additional living space. Located near Pawtuckaway Lake. an hour from the Lakes Region, 20 minutes to the beach, and access to the Rockingham Rail Trail. Close to commuter routes, Brickyard Square with shopping, restaurants and a movie theater. No sign on property. You can't see house from the road. Book your private showing today and see why this home is the perfect place to create lasting family memories.
Zillow last checked: 8 hours ago
Listing updated: December 14, 2024 at 06:16am
Listed by:
Heidi Krassner,
RE/MAX Shoreline 603-431-1111
Bought with:
Heidi Krassner
RE/MAX Shoreline
Source: PrimeMLS,MLS#: 5005449
Facts & features
Interior
Bedrooms & bathrooms
- Bedrooms: 4
- Bathrooms: 3
- Full bathrooms: 3
Heating
- Propane, Forced Air
Cooling
- Central Air
Appliances
- Included: Dishwasher, Microwave, Electric Range, Refrigerator
- Laundry: 1st Floor Laundry
Features
- Dining Area, Kitchen Island, Kitchen/Dining, Living/Dining, Primary BR w/ BA
- Flooring: Carpet, Ceramic Tile, Laminate
- Basement: Full,Unfinished,Interior Entry
Interior area
- Total structure area: 3,680
- Total interior livable area: 2,208 sqft
- Finished area above ground: 2,208
- Finished area below ground: 0
Property
Parking
- Total spaces: 2
- Parking features: Paved
- Garage spaces: 2
Features
- Levels: Two
- Stories: 2
- Exterior features: Deck
- Frontage length: Road frontage: 287
Lot
- Size: 3.34 Acres
- Features: Landscaped, Subdivided, Wooded
Details
- Parcel number: EPPIM028B062L015
- Zoning description: R
- Other equipment: Radon Mitigation
Construction
Type & style
- Home type: SingleFamily
- Architectural style: Cape
- Property subtype: Single Family Residence
Materials
- Wood Frame, Vinyl Siding
- Foundation: Concrete
- Roof: Architectural Shingle
Condition
- New construction: No
- Year built: 2019
Utilities & green energy
- Electric: 200+ Amp Service
- Sewer: 1250 Gallon, Septic Tank
- Utilities for property: Underground Utilities
Community & neighborhood
Location
- Region: Epping
Price history
| Date | Event | Price |
|---|---|---|
| 12/13/2024 | Sold | $642,500-4.1%$291/sqft |
Source: | ||
| 11/15/2024 | Listing removed | $670,000$303/sqft |
Source: | ||
| 10/20/2024 | Price change | $670,000-2.2%$303/sqft |
Source: | ||
| 8/18/2024 | Price change | $685,000-2%$310/sqft |
Source: | ||
| 7/25/2024 | Price change | $699,000-1.5%$317/sqft |
Source: | ||
Public tax history
| Year | Property taxes | Tax assessment |
|---|---|---|
| 2024 | $10,468 +9.1% | $414,900 +1.2% |
| 2023 | $9,596 +4% | $410,100 |
| 2022 | $9,223 -4.9% | $410,100 |
Find assessor info on the county website
Neighborhood: 03042
Nearby schools
GreatSchools rating
- 7/10Epping Elementary SchoolGrades: PK-5Distance: 1.1 mi
- 7/10Epping Middle SchoolGrades: 6-8Distance: 1.1 mi
- 5/10Epping High SchoolGrades: 9-12Distance: 1.1 mi

Get pre-qualified for a loan
At Zillow Home Loans, we can pre-qualify you in as little as 5 minutes with no impact to your credit score.An equal housing lender. NMLS #10287.
Sell for more on Zillow
Get a free Zillow Showcase℠ listing and you could sell for .
$659,200
2% more+ $13,184
With Zillow Showcase(estimated)
$672,384
