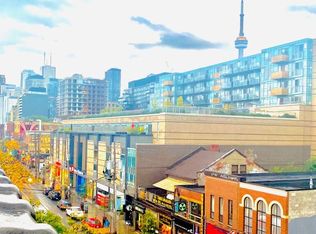Modern Loft Living On Geary Ave! You Won't Want To Miss Out On This Scandinavian-Inspired 2 Bed, 2 Bath Luxury Suite With High-End, Designer Finishes. With A Terrace For Outdoor Enjoyment, This Loft-Style Unit Spans Over 1,000 Sqft Of Interior Living Space & Features German Engineered Wood Floors Throughout. The Open Concept Living/Dining Space Is Highlighted By A Jotul Gas Fireplace & Makes The Perfect Canvas For An Extensive Entertainment Set-Up. The Gourmet Kitchen Looks Like A Page Out Of A Design Magazine, Boasting Full-Sized KitchenAid Black Stainless Appliances, A SMEG Fridge, Suspended Lighting, Fenix Counters & Clever Built-Ins. Walk-Out To The Private Decked Terrace For Al Fresco Living! Back Inside, The First Bedroom Has A Double Mirrored Closed & Is Flooded With Light Via A Rare Skylight & Large Interior Transom Window With Privacy Film. Enjoy A 3-Piece Spa-Inspired Semi-Ensuite With A Glass Shower Stall & Scandinavian Vanity. The 2nd Bedroom Has A Large Interior Transom Window With Privacy Film & Two Sets Of Double Mirrored Closets - This Space Will Make The Perfect Guest Bedroom, Yoga Studio, Gym or Nursery. Complete With A 3-Piece Ensuite Just As Spa-Like As The 1st. Incomparable Quality In One Of Toronto's Coolest Neighbourhoods! Steps From The City's Best Restaurants, Breweries & Art Studios. Includes 30 SqFt Basement Storage Space! Very Affordable Street Permit Parking Available - Check With The City!
House for rent
C$3,500/mo
36 Geary Ave #5, Toronto, ON M6H 2B4
2beds
Price may not include required fees and charges.
Singlefamily
Available now
-- Pets
Air conditioner, central air
Ensuite laundry
None parking
Natural gas, forced air, fireplace
What's special
Terrace for outdoor enjoymentGerman engineered wood floorsJotul gas fireplaceGourmet kitchenSmeg fridgeSuspended lightingFenix counters
- 1 day
- on Zillow |
- -- |
- -- |
Travel times
Renting now? Get $1,000 closer to owning
Unlock a $400 renter bonus, plus up to a $600 savings match when you open a Foyer+ account.
Offers by Foyer; terms for both apply. Details on landing page.
Facts & features
Interior
Bedrooms & bathrooms
- Bedrooms: 2
- Bathrooms: 2
- Full bathrooms: 2
Heating
- Natural Gas, Forced Air, Fireplace
Cooling
- Air Conditioner, Central Air
Appliances
- Laundry: Ensuite
Features
- Primary Bedroom - Main Floor, Separate Heating Controls, Separate Hydro Meter, Storage Area Lockers
- Has fireplace: Yes
Property
Parking
- Parking features: Contact manager
- Details: Contact manager
Features
- Exterior features: Contact manager
Construction
Type & style
- Home type: SingleFamily
- Property subtype: SingleFamily
Utilities & green energy
- Utilities for property: Water
Community & HOA
Location
- Region: Toronto
Financial & listing details
- Lease term: Contact For Details
Price history
Price history is unavailable.

