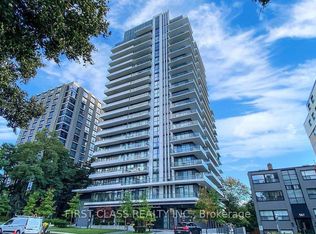Welcome to 36 Glen Manor Dr. A Luxury Loft-Style Apartment in Prime Beaches Location. Steps to the Lake! Fully renovated and beautifully appointed, this stunning loft-style unit is located in the heart of the Beaches, just steps from the boardwalk and waterfront with 2 separate entrances. Features include wide-plank hardwood flooring, exposed brick walls, original wood beams, gas fireplace, BBQ, automatic curtains, nest temperature control system, and LED pot lights throughout.The chef-inspired kitchen boasts high-end stainless steel appliances including a gas range and built-in microwave, custom stone countertops, and a large centre island perfect for entertaining. Lofted upper level offers a flexible space ideal for a home office, second bedroom, or lounge. Spacious primary bedroom with double French door closet's and a spa-like 5-piece bathroom. Enjoy lake and boardwalk views from the private balcony with BBQ hookup. Unbeatable location walking distance to Queen St. E shops, restaurants, cafes, and transit. Just 15 minutes to downtown Toronto. Parking for a small vehicle available at rear of building. Please note photos are from previous listing.
House for rent
C$4,150/mo
36 Glen Manor Dr #3, Toronto, ON M4E 2X2
2beds
Price may not include required fees and charges.
Singlefamily
Available now
-- Pets
Central air
Ensuite laundry
1 Parking space parking
Natural gas, forced air, fireplace
What's special
Luxury loft-style apartmentSteps to the lakeWide-plank hardwood flooringExposed brick wallsOriginal wood beamsGas fireplaceAutomatic curtains
- 5 days
- on Zillow |
- -- |
- -- |
Travel times
Looking to buy when your lease ends?
Consider a first-time homebuyer savings account designed to grow your down payment with up to a 6% match & 4.15% APY.
Facts & features
Interior
Bedrooms & bathrooms
- Bedrooms: 2
- Bathrooms: 1
- Full bathrooms: 1
Heating
- Natural Gas, Forced Air, Fireplace
Cooling
- Central Air
Appliances
- Laundry: Ensuite
Features
- Central Vacuum, Separate Heating Controls
- Has fireplace: Yes
Property
Parking
- Total spaces: 1
- Details: Contact manager
Features
- Stories: 2
- Exterior features: Contact manager
Construction
Type & style
- Home type: SingleFamily
- Property subtype: SingleFamily
Materials
- Roof: Shake Shingle
Utilities & green energy
- Utilities for property: Water
Community & HOA
Location
- Region: Toronto
Financial & listing details
- Lease term: Contact For Details
Price history
Price history is unavailable.
![[object Object]](https://photos.zillowstatic.com/fp/d7ba8d5b6827a4ebcc43aa6cc7efcd58-p_i.jpg)
