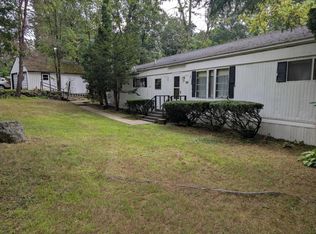Closed
Listed by:
Kim Gagnon,
Coldwell Banker Realty Bedford NH Cell:978-857-1214
Bought with: BHHS Verani Realty Methuen
$905,000
36 Goodhue Road, Derry, NH 03038
4beds
3,425sqft
Single Family Residence
Built in 2003
3.69 Acres Lot
$904,600 Zestimate®
$264/sqft
$4,708 Estimated rent
Home value
$904,600
$841,000 - $977,000
$4,708/mo
Zestimate® history
Loading...
Owner options
Explore your selling options
What's special
Welcome to this stunning colonial residence. Step inside from the farmers porch and you’ll be greeted by a well-equipped kitchen. There is ample storage space with cherry-finished cabinets and Silestone countertops. Enjoy casual meals in the breakfast nook or host formal dinners in the adjacent dining room.The bright and airy great room has a cozy fireplace and cathedral ceiling. On the main level, you’ll find a large bedroom suite with a spacious walk-in closet, a bathroom with a tiled shower and a bonus office space. The game room features a stone gas fireplace, tall ceiling with LED lighting and a wet bar. French doors lead you to the outdoor area, featuring a relaxing hot tub nestled beneath a gazebo on a charming stone patio. Upstairs, the home continues to impress with another en suite bedroom, alongside two generously sized bedrooms and an additional full bathroom. So much storage with two attics and a huge unfinished basement. The finished portion of the basement offers a bonus room with endless possibilities. Additional highlights include Hunter Douglas blinds in every room with lifetime warranties, a full house cooling system, two heating systems and a newly added roof for peace of mind. Outside, you’ll find beautifully landscaped flower beds, a serene, wooded area with nature trails, a large shed and a composite deck for entertaining or enjoying the peaceful surroundings. Seller is a licensed Realtor.
Zillow last checked: 8 hours ago
Listing updated: August 08, 2025 at 12:46pm
Listed by:
Kim Gagnon,
Coldwell Banker Realty Bedford NH Cell:978-857-1214
Bought with:
Kathryn Early
BHHS Verani Realty Methuen
Source: PrimeMLS,MLS#: 5046041
Facts & features
Interior
Bedrooms & bathrooms
- Bedrooms: 4
- Bathrooms: 4
- Full bathrooms: 3
- 3/4 bathrooms: 1
Heating
- Forced Air
Cooling
- Central Air
Appliances
- Included: Dishwasher, Dryer, Microwave, Electric Range, Refrigerator, Washer
- Laundry: 1st Floor Laundry
Features
- Cathedral Ceiling(s), Ceiling Fan(s), Kitchen Island, LED Lighting, Primary BR w/ BA, Natural Light, Walk-In Closet(s), Wet Bar
- Flooring: Ceramic Tile, Hardwood
- Windows: Blinds, Screens, Double Pane Windows
- Basement: Finished,Unfinished,Walk-Up Access
- Attic: Pull Down Stairs
- Has fireplace: Yes
- Fireplace features: Gas, Wood Burning
Interior area
- Total structure area: 3,425
- Total interior livable area: 3,425 sqft
- Finished area above ground: 3,425
- Finished area below ground: 0
Property
Parking
- Total spaces: 2
- Parking features: Paved, Parking Spaces 1 - 10
- Garage spaces: 2
Accessibility
- Accessibility features: 1st Floor 3/4 Bathroom, 1st Floor Bedroom, 1st Floor Hrd Surfce Flr, Paved Parking, 1st Floor Laundry
Features
- Levels: Two
- Stories: 2
- Patio & porch: Covered Porch
- Exterior features: Deck, Garden, Shed
- Has spa: Yes
- Spa features: Heated
- Frontage length: Road frontage: 200
Lot
- Size: 3.69 Acres
- Features: Country Setting
Details
- Additional structures: Gazebo
- Parcel number: DERYM4B1L2
- Zoning description: Residential
Construction
Type & style
- Home type: SingleFamily
- Architectural style: Colonial
- Property subtype: Single Family Residence
Materials
- Wood Frame
- Foundation: Concrete
- Roof: Architectural Shingle
Condition
- New construction: No
- Year built: 2003
Utilities & green energy
- Electric: Circuit Breakers, Generator Ready
- Sewer: 1500+ Gallon
- Utilities for property: Cable Available, Propane
Community & neighborhood
Location
- Region: Derry
Other
Other facts
- Road surface type: Paved
Price history
| Date | Event | Price |
|---|---|---|
| 8/8/2025 | Sold | $905,000-0.5%$264/sqft |
Source: | ||
| 6/20/2025 | Contingent | $910,000$266/sqft |
Source: | ||
| 6/12/2025 | Listed for sale | $910,000+169.2%$266/sqft |
Source: | ||
| 6/14/2004 | Sold | $338,000$99/sqft |
Source: Public Record Report a problem | ||
Public tax history
| Year | Property taxes | Tax assessment |
|---|---|---|
| 2024 | $16,410 +4.7% | $878,000 +15.9% |
| 2023 | $15,667 +8.6% | $757,600 |
| 2022 | $14,425 +9.3% | $757,600 +39.8% |
Find assessor info on the county website
Neighborhood: 03038
Nearby schools
GreatSchools rating
- 5/10East Derry Memorial Elementary SchoolGrades: K-5Distance: 2.9 mi
- 5/10West Running Brook Middle SchoolGrades: 6-8Distance: 3.4 mi
Schools provided by the listing agent
- Elementary: East Derry Memorial Elem
- Middle: West Running Brook Middle Sch
- High: Pinkerton Academy
- District: Derry School District SAU #10
Source: PrimeMLS. This data may not be complete. We recommend contacting the local school district to confirm school assignments for this home.
Get a cash offer in 3 minutes
Find out how much your home could sell for in as little as 3 minutes with a no-obligation cash offer.
Estimated market value$904,600
Get a cash offer in 3 minutes
Find out how much your home could sell for in as little as 3 minutes with a no-obligation cash offer.
Estimated market value
$904,600
