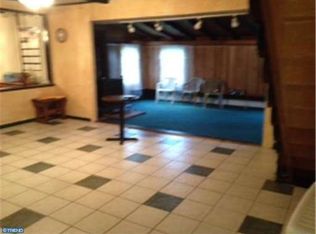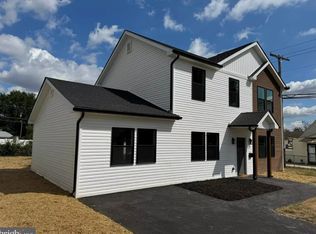Sold for $351,000
$351,000
36 Grapevine Rd, Levittown, PA 19057
4beds
1,776sqft
Single Family Residence
Built in 1954
6,000 Square Feet Lot
$355,100 Zestimate®
$198/sqft
$2,962 Estimated rent
Home value
$355,100
$330,000 - $380,000
$2,962/mo
Zestimate® history
Loading...
Owner options
Explore your selling options
What's special
Make an offer! Looking for your first home that truly checks all the boxes? This unique gem offers 4 spacious bedrooms and 3 full bathrooms—yes, three!—a rare and valuable find in this style home. The flexible layout features an eat-in kitchen, separate dining room with skylights, a large living room with a cozy pellet stove, and the convenience of two bedrooms, two full baths, and laundry all on the main floor. Upstairs, you’ll find two additional bedrooms and another full bathroom, perfect for guests, a home office, or additional living space. Outside, enjoy a large detached garage with electric—ideal for storage, hobbies, or workshop potential—plus an extra shed in the backyard for even more storage. The home features central air, a newer roof, an above-ground oil tank, and a $1,000 carpet credit so you can personalize the space to your taste. Don’t miss your chance to make this house your home!
Zillow last checked: 8 hours ago
Listing updated: August 27, 2025 at 10:05am
Listed by:
Kelly Berk 267-966-8432,
Keller Williams Real Estate-Langhorne
Bought with:
Kimberly Whitlock, RS221224L
BHHS Fox & Roach -Yardley/Newtown
Source: Bright MLS,MLS#: PABU2099582
Facts & features
Interior
Bedrooms & bathrooms
- Bedrooms: 4
- Bathrooms: 3
- Full bathrooms: 3
- Main level bathrooms: 2
- Main level bedrooms: 2
Basement
- Area: 0
Heating
- Forced Air, Oil
Cooling
- Central Air, Electric
Appliances
- Included: Water Heater
- Laundry: Main Level
Features
- Has basement: No
- Number of fireplaces: 1
- Fireplace features: Brick
Interior area
- Total structure area: 1,776
- Total interior livable area: 1,776 sqft
- Finished area above ground: 1,776
- Finished area below ground: 0
Property
Parking
- Parking features: Driveway
- Has uncovered spaces: Yes
Accessibility
- Accessibility features: None
Features
- Levels: Two
- Stories: 2
- Exterior features: Sidewalks
- Pool features: None
Lot
- Size: 6,000 sqft
- Dimensions: 60.00 x 100.00
Details
- Additional structures: Above Grade, Below Grade
- Parcel number: 05037499
- Zoning: R3
- Special conditions: Standard
Construction
Type & style
- Home type: SingleFamily
- Architectural style: Cape Cod
- Property subtype: Single Family Residence
Materials
- Frame
- Foundation: Slab
Condition
- New construction: No
- Year built: 1954
Utilities & green energy
- Sewer: Public Sewer
- Water: Public
Community & neighborhood
Location
- Region: Levittown
- Subdivision: Goldenridge
- Municipality: BRISTOL TWP
Other
Other facts
- Listing agreement: Exclusive Right To Sell
- Ownership: Fee Simple
Price history
| Date | Event | Price |
|---|---|---|
| 8/27/2025 | Sold | $351,000-5.1%$198/sqft |
Source: | ||
| 8/2/2025 | Pending sale | $370,000$208/sqft |
Source: | ||
| 7/24/2025 | Contingent | $370,000$208/sqft |
Source: | ||
| 7/15/2025 | Price change | $370,000-7.3%$208/sqft |
Source: | ||
| 7/6/2025 | Listed for sale | $399,000+106.7%$225/sqft |
Source: | ||
Public tax history
| Year | Property taxes | Tax assessment |
|---|---|---|
| 2025 | $5,015 +0.4% | $18,400 |
| 2024 | $4,997 +0.7% | $18,400 |
| 2023 | $4,960 | $18,400 |
Find assessor info on the county website
Neighborhood: Goldenridge
Nearby schools
GreatSchools rating
- 5/10Mill Creek Elementary SchoolGrades: K-5Distance: 0.4 mi
- 5/10Neil a Armstrong Middle SchoolGrades: 6-8Distance: 1.5 mi
- 2/10Truman Senior High SchoolGrades: PK,9-12Distance: 0.8 mi
Schools provided by the listing agent
- High: Truman Senior
- District: Bristol Township
Source: Bright MLS. This data may not be complete. We recommend contacting the local school district to confirm school assignments for this home.
Get a cash offer in 3 minutes
Find out how much your home could sell for in as little as 3 minutes with a no-obligation cash offer.
Estimated market value$355,100
Get a cash offer in 3 minutes
Find out how much your home could sell for in as little as 3 minutes with a no-obligation cash offer.
Estimated market value
$355,100

