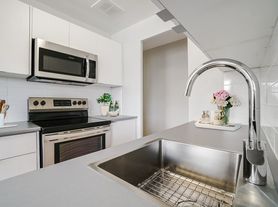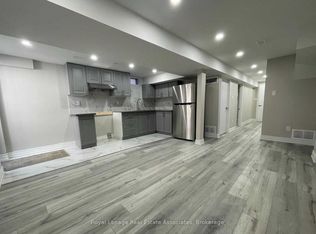Legal, Bright And Spacious 1 Bedroom Basement Apartment With Ensuite Laundry And 2 Parking Spaces. Private Entrance. This Beautiful And Extremely Well Maintained Unit Is Ideally Located In Brampton's Downtown Core And Close To Gage Park, Shopping, Rose Theatre, Go Train, Cafes & Restaurants. Tenant To Pay 30% Utilities. Long Term Lease Preferred. Triple A++ Clients Only. For Your Enjoyment, This Unit Boasts A Great Kitchen That Features Stainless Steel Appliances Including A Built In Dishwasher & Large Kitchen Island With Beautiful Granite Countertops. Garage Is Shared Storage With Upper Tenant.
House for rent
C$1,800/mo
36 Harold St, Brampton, ON L6Y 1E2
1beds
Price may not include required fees and charges.
Singlefamily
Available now
-- Pets
Air conditioner, central air
Ensuite laundry
2 Attached garage spaces parking
Natural gas, forced air
What's special
Private entranceEnsuite laundryGreat kitchenStainless steel appliances
- 8 days
- on Zillow |
- -- |
- -- |
Travel times
Looking to buy when your lease ends?
Consider a first-time homebuyer savings account designed to grow your down payment with up to a 6% match & 3.83% APY.
Facts & features
Interior
Bedrooms & bathrooms
- Bedrooms: 1
- Bathrooms: 1
- Full bathrooms: 1
Heating
- Natural Gas, Forced Air
Cooling
- Air Conditioner, Central Air
Appliances
- Laundry: Ensuite
Features
- Contact manager
- Has basement: Yes
Property
Parking
- Total spaces: 2
- Parking features: Attached
- Has attached garage: Yes
- Details: Contact manager
Features
- Exterior features: Contact manager
Construction
Type & style
- Home type: SingleFamily
- Architectural style: Bungalow
- Property subtype: SingleFamily
Materials
- Roof: Asphalt
Community & HOA
Location
- Region: Brampton
Financial & listing details
- Lease term: Contact For Details
Price history
Price history is unavailable.

