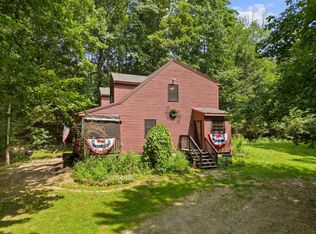Stunning colonial with architecturally designed post and beam addition in absolute move-in condition. Three-car garage with custom insulated overhead doors, plumbed for gas heat. The first floor features a beautiful open-concept kitchen with stainless appliances and center island. The dining room and living room with gas fireplace complete the central living area. The inviting three-season room overlooks mature landscaping. The backyard features a lush lawn and a beautiful in-ground pool with granite patio, gas grill and outdoor fridge. Gleaming oak hardwood flooring compliments this inviting and welcoming space. A full bath and bedroom complete the first floor. Upstairs there are three additional bedrooms including a master retreat with cathedral ceilings and a large walk-in closet leading to a generous size laundry room. There is also a full bath with soaking tub and shower. The upstairs addition features an incredible game room with exposed beams, gas "woodstove" and cupola. Three-quaters bathroom next to the bonus room. Can serve as Mother-in-law suite.
This property is off market, which means it's not currently listed for sale or rent on Zillow. This may be different from what's available on other websites or public sources.
