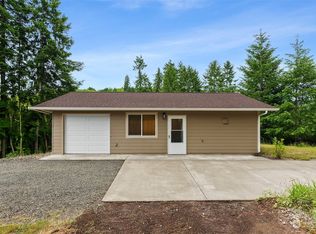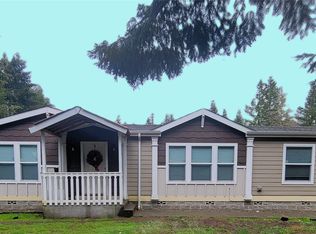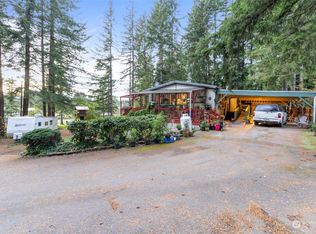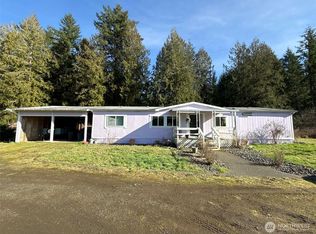Sold
Listed by:
Rikki Roberts,
CENTURY 21 Real Estate Center
Bought with: Skyline Properties, Inc.
$460,000
36 Hicklin Road, Elma, WA 98541
2beds
1,440sqft
Single Family Residence
Built in 2008
1 Acres Lot
$451,900 Zestimate®
$319/sqft
$2,326 Estimated rent
Home value
$451,900
Estimated sales range
Not available
$2,326/mo
Zestimate® history
Loading...
Owner options
Explore your selling options
What's special
Wake up to your breathtaking view of Wildcat Creek while cozying up on the couch in front of the wood burning stove, sipping on your cup of tea. This open floorplan offers vaulted ceilings, tall windows, new granite counters, and hardwood floors. When you come home from work no need to get out in the rain, you can pull right into the two car garage and head inside. Each bedroom is its own suite with a bathroom off each. The second floor deck is perfect for entertaining with views of the trail leading down to the creek and your very own gravel bar! The patio also offers great views and the beautiful melody of running water all year round. All at the very end of a dead end road. If tranquil privacy is what you are looking for you've found it!
Zillow last checked: 8 hours ago
Listing updated: April 13, 2025 at 04:03am
Listed by:
Rikki Roberts,
CENTURY 21 Real Estate Center
Bought with:
Amy M. Roswall, 94039
Skyline Properties, Inc.
Source: NWMLS,MLS#: 2288148
Facts & features
Interior
Bedrooms & bathrooms
- Bedrooms: 2
- Bathrooms: 2
- Full bathrooms: 1
- 3/4 bathrooms: 1
- Main level bathrooms: 1
- Main level bedrooms: 1
Primary bedroom
- Level: Main
Bedroom
- Level: Lower
Bathroom full
- Level: Main
Bathroom three quarter
- Level: Lower
Dining room
- Level: Main
Entry hall
- Level: Split
Family room
- Level: Main
Kitchen with eating space
- Level: Main
Living room
- Level: Main
Utility room
- Level: Lower
Heating
- Has Heating (Unspecified Type)
Cooling
- Has cooling: Yes
Appliances
- Included: Dishwasher(s), Microwave(s), Refrigerator(s), Stove(s)/Range(s)
Features
- Bath Off Primary, Ceiling Fan(s), Dining Room
- Flooring: Engineered Hardwood, Carpet
- Windows: Double Pane/Storm Window
- Basement: None
- Has fireplace: No
Interior area
- Total structure area: 1,440
- Total interior livable area: 1,440 sqft
Property
Parking
- Total spaces: 2
- Parking features: Attached Garage, Off Street
- Attached garage spaces: 2
Features
- Levels: Multi/Split
- Entry location: Split
- Patio & porch: Bath Off Primary, Ceiling Fan(s), Double Pane/Storm Window, Dining Room, Wall to Wall Carpet
- Has view: Yes
- View description: See Remarks
- Waterfront features: Creek
Lot
- Size: 1 Acres
- Features: Dead End Street, Secluded, Deck, Fenced-Partially, Patio
- Topography: Level,Partial Slope
Details
- Parcel number: 180530120010
- Zoning description: Jurisdiction: County
- Special conditions: Standard
Construction
Type & style
- Home type: SingleFamily
- Property subtype: Single Family Residence
Materials
- Cement Planked, Cement Plank
- Foundation: Poured Concrete
- Roof: Metal
Condition
- Year built: 2008
Utilities & green energy
- Electric: Company: GH PUD
- Sewer: Septic Tank, Company: Septic
- Water: Public, Company: House Brothers
- Utilities for property: Xfinity
Community & neighborhood
Location
- Region: Elma
- Subdivision: Elma
Other
Other facts
- Listing terms: Cash Out,Conventional,FHA,USDA Loan,VA Loan
- Cumulative days on market: 189 days
Price history
| Date | Event | Price |
|---|---|---|
| 3/13/2025 | Sold | $460,000-1.1%$319/sqft |
Source: | ||
| 2/1/2025 | Pending sale | $465,000$323/sqft |
Source: | ||
| 1/19/2025 | Price change | $465,000-0.9%$323/sqft |
Source: | ||
| 12/16/2024 | Price change | $469,000-1.2%$326/sqft |
Source: | ||
| 12/6/2024 | Price change | $474,900-4.1%$330/sqft |
Source: | ||
Public tax history
| Year | Property taxes | Tax assessment |
|---|---|---|
| 2024 | $3,182 -5.6% | $348,742 -1.5% |
| 2023 | $3,373 +4.6% | $354,136 |
| 2022 | $3,224 +6.2% | $354,136 +24.4% |
Find assessor info on the county website
Neighborhood: 98541
Nearby schools
GreatSchools rating
- 7/10Elma Elementary SchoolGrades: PK-5Distance: 4 mi
- 6/10Elma Middle SchoolGrades: 6-8Distance: 3 mi
- 7/10Elma High SchoolGrades: 9-12Distance: 3.1 mi
Schools provided by the listing agent
- Elementary: Elma Elem
- Middle: Elma Mid
- High: Elma High
Source: NWMLS. This data may not be complete. We recommend contacting the local school district to confirm school assignments for this home.
Get pre-qualified for a loan
At Zillow Home Loans, we can pre-qualify you in as little as 5 minutes with no impact to your credit score.An equal housing lender. NMLS #10287.



