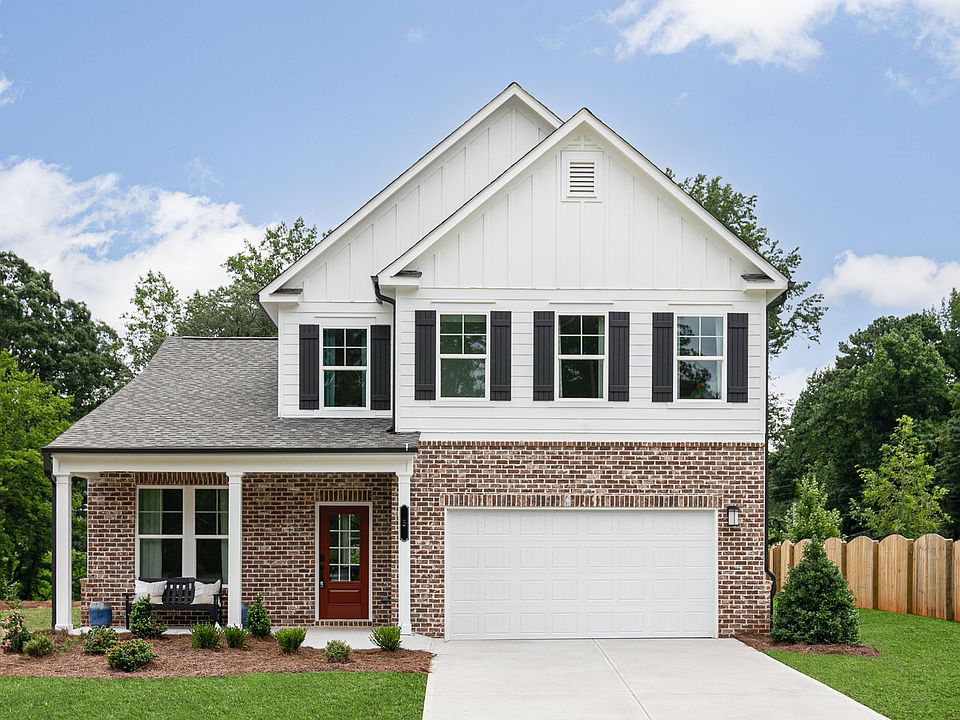Welcome to Rhodes Glen, the new Stanley Martin Community in Lawrenceville GA! LOT 4 **December Completion** The Idlewild floorplan, you can mix and mingle with friends and family in your open-concept first floor, which includes a kitchen overlooking the family room and dining area. A bedroom at the front of the home can be used for guests to have their own private space. The covered rear patio provides the perfect spot to relax and enjoy your new home. Upstairs, the owner’s suite boasts a large walk-in closet off the en suite bathroom with double vanities, walk-in shower and separate soaking tub. Additional bedrooms provide the perfect place for family or friends to rest their heads at night. Plus, take the chore out of doing the laundry with a conveniently located laundry room on the upper level! A full bathroom and an additional flex space as a play space, home office or crafting nook, to name a few – it’s truly what you make of it! Conveniently located near downtown Lawrenceville, Rhodes Glen offers easy access to shopping, dining, parks, and entertainment—including the Aurora Theatre, Rhodes Jordan Park, and major commuter routes. Don’t miss your chance to own in this vibrant new community—schedule your tour today! **Photos shown are of a similar home**
Active
$465,990
36 Hickory Grove Ave, Lawrenceville, GA 30046
4beds
2,729sqft
Single Family Residence, Residential
Built in 2025
6,011.28 Square Feet Lot
$465,900 Zestimate®
$171/sqft
$50/mo HOA
What's special
Home officeAdditional flex spacePlay spaceCrafting nookCovered rear patioWalk-in showerSeparate soaking tub
- 71 days |
- 1,494 |
- 83 |
Zillow last checked: 7 hours ago
Listing updated: October 04, 2025 at 02:08pm
Listing Provided by:
Claire Muckerman,
SM Georgia Brokerage, LLC
Source: FMLS GA,MLS#: 7619030
Travel times
Schedule tour
Select your preferred tour type — either in-person or real-time video tour — then discuss available options with the builder representative you're connected with.
Open houses
Facts & features
Interior
Bedrooms & bathrooms
- Bedrooms: 4
- Bathrooms: 3
- Full bathrooms: 3
- Main level bathrooms: 1
- Main level bedrooms: 1
Rooms
- Room types: Bonus Room, Loft, Other
Primary bedroom
- Features: Oversized Master, Other
- Level: Oversized Master, Other
Bedroom
- Features: Oversized Master, Other
Primary bathroom
- Features: Double Vanity, Separate Tub/Shower, Soaking Tub
Dining room
- Features: Open Concept
Kitchen
- Features: Eat-in Kitchen, Kitchen Island, Pantry, Pantry Walk-In, Solid Surface Counters, View to Family Room
Heating
- Central, Electric
Cooling
- Central Air, Electric Air Filter
Appliances
- Included: Dishwasher, Disposal, Electric Range, Electric Water Heater, ENERGY STAR Qualified Appliances, Microwave
- Laundry: Laundry Room, Upper Level
Features
- High Ceilings 9 ft Main, Walk-In Closet(s)
- Flooring: Carpet, Ceramic Tile, Luxury Vinyl
- Windows: None
- Basement: None
- Number of fireplaces: 1
- Fireplace features: Electric, Factory Built, Family Room
- Common walls with other units/homes: No Common Walls
Interior area
- Total structure area: 2,729
- Total interior livable area: 2,729 sqft
- Finished area above ground: 2,729
Video & virtual tour
Property
Parking
- Total spaces: 2
- Parking features: Attached, Driveway, Garage, Garage Door Opener
- Attached garage spaces: 2
- Has uncovered spaces: Yes
Accessibility
- Accessibility features: None
Features
- Levels: Two
- Stories: 2
- Patio & porch: Patio
- Exterior features: Other, No Dock
- Pool features: None
- Spa features: None
- Fencing: None
- Has view: Yes
- View description: Other
- Waterfront features: None
- Body of water: None
Lot
- Size: 6,011.28 Square Feet
- Features: Front Yard, Landscaped, Level
Details
- Additional structures: None
- Other equipment: None
- Horse amenities: None
Construction
Type & style
- Home type: SingleFamily
- Architectural style: Traditional
- Property subtype: Single Family Residence, Residential
Materials
- Other
- Foundation: Slab
- Roof: Shingle
Condition
- New Construction
- New construction: Yes
- Year built: 2025
Details
- Builder name: Stanley Martin Homes
- Warranty included: Yes
Utilities & green energy
- Electric: 220 Volts, 220 Volts in Garage, 220 Volts in Laundry
- Sewer: Public Sewer
- Water: Public
- Utilities for property: Electricity Available, Phone Available, Sewer Available, Underground Utilities, Water Available
Green energy
- Green verification: ENERGY STAR Certified Homes
- Energy efficient items: None
- Energy generation: None
Community & HOA
Community
- Features: None
- Security: Carbon Monoxide Detector(s), Smoke Detector(s)
- Subdivision: Rhodes Glen
HOA
- Has HOA: Yes
- HOA fee: $600 annually
Location
- Region: Lawrenceville
Financial & listing details
- Price per square foot: $171/sqft
- Date on market: 7/26/2025
- Cumulative days on market: 71 days
- Electric utility on property: Yes
- Road surface type: Asphalt
About the community
Located less than a mile from downtown Lawrenceville, Rhodes Glen places you at the center of it all. Enjoy easy access to local parks, vibrant shopping, and various dining and entertainment options, including CoolRay Field, Lawrenceville Lawn, and the Aurora Theater. With major employment corridors just minutes away, this community offers unmatched convenience for modern living.
The single-family homes at Rhodes Glen feature multiple floor plan to meet diverse needs and lifestyles, such as first-floor bedrooms, ranch-style, and ample storage space. This neighborhood combines contemporary design with scenic nature trails perfect for walking, biking, and enjoying the outdoors.
Rhodes Glen offers more than just a place to live - it's a community built around connection, activity, and exploration. Whether spending your day at nearby Rhodes Jordan Park or strolling into downtown for dinner, opportunities for relaxation and adventure are always close to home. Discover a neighborhood that balances style, comfort, and practicality.
Join the VIP list and be the first to receive information about this new neighborhood of single-family homes starting from the low $400s.
Source: Stanley Martin Homes

