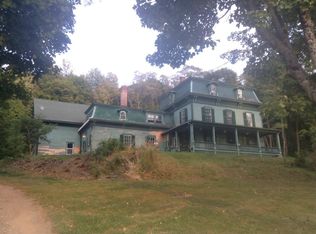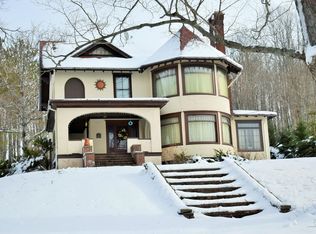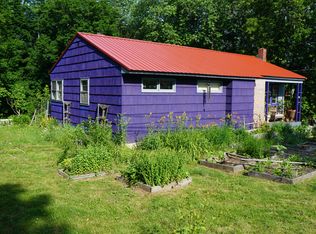Closed
$275,000
36 High Street, Dexter, ME 04930
4beds
2,750sqft
Single Family Residence
Built in 1946
3.3 Acres Lot
$296,000 Zestimate®
$100/sqft
$2,680 Estimated rent
Home value
$296,000
$216,000 - $414,000
$2,680/mo
Zestimate® history
Loading...
Owner options
Explore your selling options
What's special
Welcome to 36 High St in Dexter!! This large, beautiful home is definitely intown living at its finest. You walk into a bright and welcoming living area that has windows overlooking town, a propane stove and a built-in bookshelf, the kitchen is large with plenty of cupboards and counter space, a breakfast nook, a large six burner gas range, drop down lighting, and access to the back yard making grilling a breeze. Off the kitchen you'll find a pantry/laundry room and the dining room that is open to the living room making the layout open and ready for entertaining! Down the hall you'll find the primary bedroom with a full bath and walk in closets, a second bedroom and full bath. Upstairs there are two more bedrooms and in the basement there is a family room with a bar, a fireplace and space for the potential of more rooms. A spacious home, a 2 car garage, a large 3.3 acre lot that is nicely landscaped, a garden shed with garden beds, a fire pit, an open yard plus a wooded area truly makes this a dream home!! Back on the market at no fault of the home!
Zillow last checked: 8 hours ago
Listing updated: January 16, 2025 at 07:08pm
Listed by:
RE/MAX Infinity
Bought with:
NextHome Experience
Source: Maine Listings,MLS#: 1582500
Facts & features
Interior
Bedrooms & bathrooms
- Bedrooms: 4
- Bathrooms: 2
- Full bathrooms: 2
Primary bedroom
- Level: First
Bedroom 2
- Level: First
Bedroom 3
- Level: Second
Bedroom 4
- Level: Second
Dining room
- Level: First
Family room
- Level: Basement
Kitchen
- Level: First
Laundry
- Level: First
Living room
- Level: First
Heating
- Baseboard, Hot Water, Other, Stove
Cooling
- None
Appliances
- Included: Dishwasher, Gas Range, Refrigerator
Features
- 1st Floor Primary Bedroom w/Bath, Bathtub, Shower, Walk-In Closet(s)
- Flooring: Carpet, Laminate, Tile, Wood
- Windows: Double Pane Windows
- Basement: Interior Entry,Finished,Full
- Number of fireplaces: 1
Interior area
- Total structure area: 2,750
- Total interior livable area: 2,750 sqft
- Finished area above ground: 2,000
- Finished area below ground: 750
Property
Parking
- Total spaces: 2
- Parking features: Paved, 5 - 10 Spaces, Heated Garage, Underground, Basement
- Garage spaces: 2
Features
- Has view: Yes
- View description: Scenic
Lot
- Size: 3.30 Acres
- Features: City Lot, Near Public Beach, Near Shopping, Open Lot, Rolling Slope, Landscaped, Wooded
Details
- Additional structures: Outbuilding
- Parcel number: DEXTM010L96
- Zoning: Residential
- Other equipment: Internet Access Available
Construction
Type & style
- Home type: SingleFamily
- Architectural style: Cape Cod
- Property subtype: Single Family Residence
Materials
- Wood Frame, Aluminum Siding
- Roof: Shingle
Condition
- Year built: 1946
Utilities & green energy
- Electric: Circuit Breakers
- Sewer: Public Sewer
- Water: Public
- Utilities for property: Utilities On
Community & neighborhood
Location
- Region: Dexter
Other
Other facts
- Road surface type: Paved
Price history
| Date | Event | Price |
|---|---|---|
| 5/9/2024 | Pending sale | $274,9000%$100/sqft |
Source: | ||
| 5/8/2024 | Sold | $275,000+0%$100/sqft |
Source: | ||
| 4/3/2024 | Contingent | $274,900$100/sqft |
Source: | ||
| 3/28/2024 | Listed for sale | $274,900$100/sqft |
Source: | ||
| 3/18/2024 | Contingent | $274,900$100/sqft |
Source: | ||
Public tax history
| Year | Property taxes | Tax assessment |
|---|---|---|
| 2024 | $4,018 +10.2% | $205,000 +10.8% |
| 2023 | $3,645 +8% | $185,000 +9.6% |
| 2022 | $3,376 +2.1% | $168,800 |
Find assessor info on the county website
Neighborhood: 04930
Nearby schools
GreatSchools rating
- 3/10Ridge View Community SchoolGrades: PK-8Distance: 0.9 mi
- 4/10Dexter Regional High SchoolGrades: 9-12Distance: 0.6 mi

Get pre-qualified for a loan
At Zillow Home Loans, we can pre-qualify you in as little as 5 minutes with no impact to your credit score.An equal housing lender. NMLS #10287.


