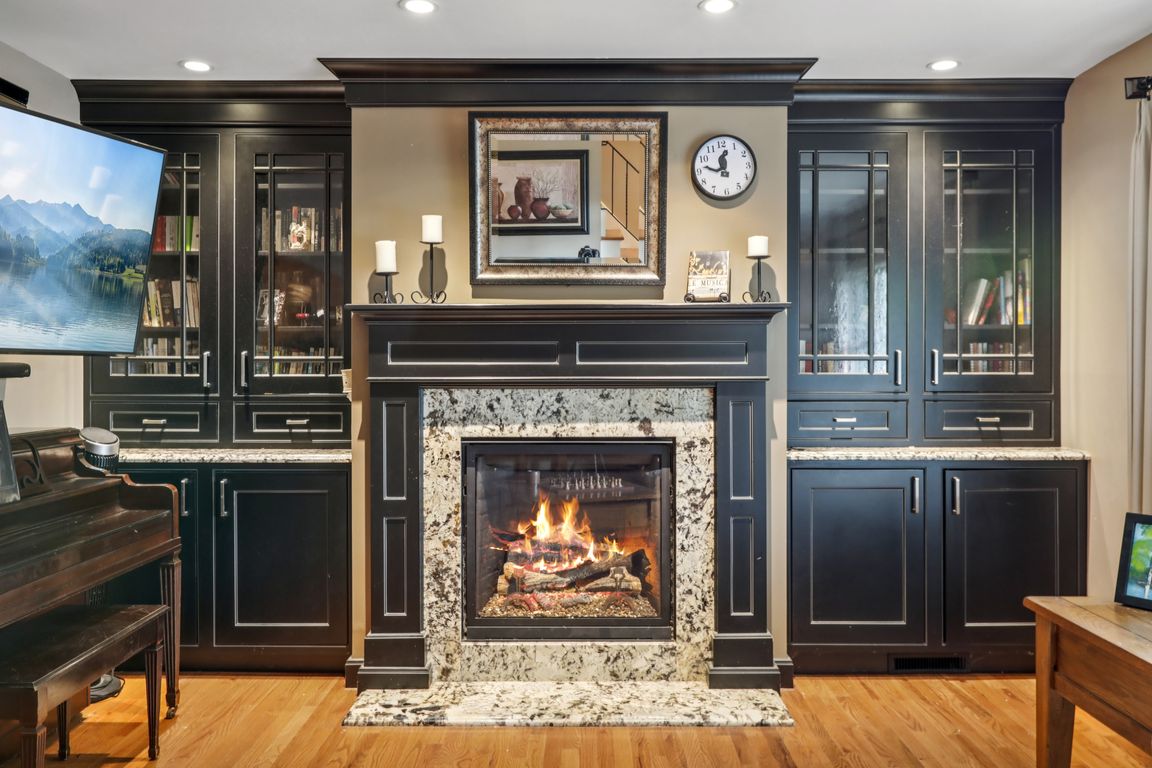Open: Sat 1pm-3pm

For sale
$499,000
3beds
1,738sqft
36 Highland Avenue, Warwick, NY 10990
3beds
1,738sqft
Single family residence, residential
Built in 1967
0.29 Acres
1 Garage space
$287 price/sqft
What's special
Welcome home to your charming Cape Cod, which sits up above the quaint village of Warwick. The front entry welcomes you with an open floor plan - a Living Room with hardwood floors, stunning built-in cabinets surrounding a gas fireplace, and a large picture window with views. The Dining Area also ...
- 4 days |
- 1,662 |
- 143 |
Likely to sell faster than
Source: OneKey® MLS,MLS#: 895879
Travel times
Living Room
Dining Room
Kitchen
Sun Room
Zillow last checked: 7 hours ago
Listing updated: October 16, 2025 at 03:09pm
Listing by:
Howard Hanna Rand Realty 845-986-4848,
Steven E. Wing 914-420-3480
Source: OneKey® MLS,MLS#: 895879
Facts & features
Interior
Bedrooms & bathrooms
- Bedrooms: 3
- Bathrooms: 2
- Full bathrooms: 2
Primary bedroom
- Description: Bedroom room with hardwood floors and a ceiling fan
- Level: Second
Bedroom 2
- Description: 1st Floor Bedroom with hardwood floors and a ceiling fan.
- Level: First
Bedroom 3
- Description: Bedroom with hardwood floors and a ceiling fan
- Level: Second
Bathroom 1
- Description: Full Bath with tub/shower
- Level: First
Bathroom 2
- Description: Second Full Bath has a shower.
- Level: Second
Bonus room
- Description: Sunroom with 3 walls of windows, a vaulted ceiling, and a natural gas stove, with a door to the side deck.
- Level: First
Bonus room
- Description: Bonus Room can be used as a 4th Bedroom or however you like (ex. home office, den, etc.)
- Level: First
Dining room
- Description: Dining Area open to Living Room and Kitchen, with hardwood floors, chandelier, and built-in cabinets
- Level: First
Kitchen
- Description: Kitchen has hardwood floors, granite countertops, and stainless steel appliances
- Level: First
Living room
- Description: Living Room with hardwood floors, stunning built-in cabinets surrounding a gas fireplace, and a large picture window with views
- Level: First
Heating
- Forced Air
Cooling
- Central Air
Appliances
- Included: Dishwasher, Dryer, Gas Range, Microwave, Range, Refrigerator, Stainless Steel Appliance(s), Washer, Gas Water Heater
- Laundry: In Basement
Features
- First Floor Bedroom, First Floor Full Bath, Built-in Features, Ceiling Fan(s), Chandelier, Granite Counters, Natural Woodwork, Open Floorplan, Open Kitchen, Recessed Lighting, Storage
- Flooring: Hardwood, Tile
- Windows: Wall of Windows
- Basement: Full,Unfinished
- Attic: Scuttle
- Number of fireplaces: 1
- Fireplace features: Gas
Interior area
- Total structure area: 1,738
- Total interior livable area: 1,738 sqft
Video & virtual tour
Property
Parking
- Total spaces: 1
- Parking features: Driveway
- Garage spaces: 1
- Has uncovered spaces: Yes
Features
- Levels: Three Or More
- Patio & porch: Deck
- Exterior features: Garden
- Fencing: Back Yard
Lot
- Size: 0.29 Acres
- Dimensions: 90 x 104
- Features: Back Yard, Front Yard, Garden, Level, Near Public Transit, Near School, Sloped
Details
- Parcel number: 3354052150000003058.0000000
- Special conditions: None
Construction
Type & style
- Home type: SingleFamily
- Architectural style: Cape Cod
- Property subtype: Single Family Residence, Residential
Materials
- Foundation: Concrete Perimeter
Condition
- Year built: 1967
- Major remodel year: 2013
Utilities & green energy
- Sewer: Public Sewer
- Water: Public
- Utilities for property: Cable Connected, Electricity Connected, Natural Gas Connected, Sewer Connected, Trash Collection Private, Water Connected
Community & HOA
HOA
- Has HOA: No
Location
- Region: Warwick
Financial & listing details
- Price per square foot: $287/sqft
- Tax assessed value: $36,000
- Annual tax amount: $10,287
- Date on market: 10/16/2025
- Listing agreement: Exclusive Right To Sell
- Electric utility on property: Yes