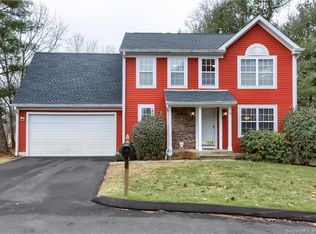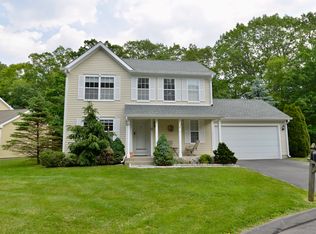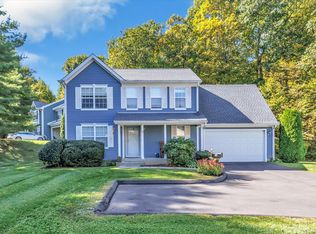Sold for $490,000 on 06/30/25
$490,000
36 Indian Hill Road #36, Monroe, CT 06468
2beds
1,769sqft
Condominium, Single Family Residence
Built in 1994
-- sqft lot
$-- Zestimate®
$277/sqft
$3,065 Estimated rent
Home value
Not available
Estimated sales range
Not available
$3,065/mo
Zestimate® history
Loading...
Owner options
Explore your selling options
What's special
Charming Free-Standing Home Nestled in the Hills of Monroe Tucked away on a peaceful cul-de-sac and surrounded by natural beauty, this beautifully maintained home offers privacy, space, and comfort. Step into the light-filled front-to-back living room, where vaulted ceilings, skylights, a marble-surround gas fireplace, and sliding glass doors to the deck create an inviting and airy ambiance. The elegant dining room features a bay window overlooking the manicured front garden, while the remodeled eat-in kitchen boasts granite countertops, a tumbled stone floor, stainless steel appliances, a tiled backsplash, pantry, and an additional bay window in the breakfast area. The spacious primary suite impresses with vaulted ceilings, two generous walk-in closets, and a luxurious en-suite bath with double sinks and a large walk-in shower. A second bedroom with dual closets and a cozy den that opens to a dramatic two-story foyer offer flexible living space for guests or a home office. Downstairs, the walk-out lower level features high ceilings and sliding glass doors to the backyard-perfectly suited for future finishing. The attached two-car garage offers convenient access directly into the kitchen. This home blends comfort and functionality in a serene, nature-rich setting-truly a must-see!
Zillow last checked: 8 hours ago
Listing updated: June 30, 2025 at 11:57am
Listed by:
Elizabeth Casey 203-260-7118,
William Raveis Real Estate 203-261-0028
Bought with:
Edward S. Nilsen, RES.0795844
William Raveis Real Estate
Source: Smart MLS,MLS#: 24090364
Facts & features
Interior
Bedrooms & bathrooms
- Bedrooms: 2
- Bathrooms: 3
- Full bathrooms: 2
- 1/2 bathrooms: 1
Primary bedroom
- Features: Ceiling Fan(s), Double-Sink, Full Bath, Stall Shower, Vaulted Ceiling(s), Walk-In Closet(s)
- Level: Upper
Bedroom
- Level: Upper
Den
- Level: Upper
Dining room
- Features: Bay/Bow Window
- Level: Main
Kitchen
- Features: Bay/Bow Window, Dining Area, Granite Counters, Pantry, Stone Floor
- Level: Main
Living room
- Features: Balcony/Deck, Bay/Bow Window, Cathedral Ceiling(s), Ceiling Fan(s), Gas Log Fireplace, Skylight
- Level: Main
Heating
- Forced Air, Natural Gas
Cooling
- Central Air
Appliances
- Included: Gas Range, Microwave, Refrigerator, Dishwasher, Washer, Dryer, Gas Water Heater, Water Heater
Features
- Wired for Data
- Doors: Storm Door(s)
- Windows: Thermopane Windows
- Basement: Full,Unfinished,Interior Entry,Walk-Out Access
- Attic: Pull Down Stairs
- Number of fireplaces: 1
- Common walls with other units/homes: End Unit
Interior area
- Total structure area: 1,769
- Total interior livable area: 1,769 sqft
- Finished area above ground: 1,769
Property
Parking
- Total spaces: 2
- Parking features: Attached, Garage Door Opener
- Attached garage spaces: 2
Features
- Stories: 3
- Patio & porch: Deck
- Exterior features: Rain Gutters
- Has private pool: Yes
- Pool features: In Ground
Lot
- Features: Level, Cul-De-Sac
Details
- Parcel number: 179328
- Zoning: MFR
Construction
Type & style
- Home type: Condo
- Property subtype: Condominium, Single Family Residence
- Attached to another structure: Yes
Materials
- Clapboard
Condition
- New construction: No
- Year built: 1994
Utilities & green energy
- Sewer: Shared Septic
- Water: Public
- Utilities for property: Underground Utilities
Green energy
- Energy efficient items: Thermostat, Doors, Windows
Community & neighborhood
Security
- Security features: Security System
Community
- Community features: Golf, Lake, Library, Park, Public Rec Facilities, Tennis Court(s)
Location
- Region: Monroe
- Subdivision: Stepney
HOA & financial
HOA
- Has HOA: Yes
- HOA fee: $595 monthly
- Amenities included: Clubhouse, Pool, Tennis Court(s), Management
- Services included: Maintenance Grounds, Trash, Snow Removal, Pool Service, Road Maintenance, Insurance
Price history
| Date | Event | Price |
|---|---|---|
| 6/30/2025 | Sold | $490,000-7.5%$277/sqft |
Source: | ||
| 6/11/2025 | Listed for sale | $529,900$300/sqft |
Source: | ||
| 5/28/2025 | Pending sale | $529,900$300/sqft |
Source: | ||
| 5/7/2025 | Listed for sale | $529,900$300/sqft |
Source: | ||
Public tax history
Tax history is unavailable.
Neighborhood: Stepney
Nearby schools
GreatSchools rating
- 8/10Stepney Elementary SchoolGrades: K-5Distance: 1.7 mi
- 7/10Jockey Hollow SchoolGrades: 6-8Distance: 2.1 mi
- 9/10Masuk High SchoolGrades: 9-12Distance: 4.2 mi
Schools provided by the listing agent
- Elementary: Stepney
- Middle: Jockey Hollow
- High: Masuk
Source: Smart MLS. This data may not be complete. We recommend contacting the local school district to confirm school assignments for this home.

Get pre-qualified for a loan
At Zillow Home Loans, we can pre-qualify you in as little as 5 minutes with no impact to your credit score.An equal housing lender. NMLS #10287.


