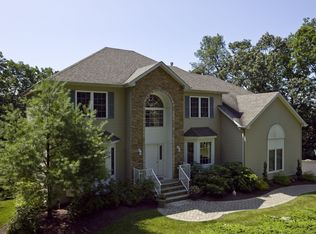Closed
$800,000
36 Indian Spring Rd, Mount Olive Twp., NJ 07828
4beds
3baths
--sqft
Single Family Residence
Built in 1997
1.07 Acres Lot
$818,700 Zestimate®
$--/sqft
$4,704 Estimated rent
Home value
$818,700
$761,000 - $884,000
$4,704/mo
Zestimate® history
Loading...
Owner options
Explore your selling options
What's special
Zillow last checked: 20 hours ago
Listing updated: September 11, 2025 at 09:54pm
Listed by:
Catherine Smiley 732-505-7365,
Bhhs Fox & Roach
Bought with:
Olga Tsiavos
Re/Max Select
Source: GSMLS,MLS#: 3972044
Facts & features
Interior
Bedrooms & bathrooms
- Bedrooms: 4
- Bathrooms: 3
Property
Lot
- Size: 1.07 Acres
- Dimensions: 1.0195 AC
Details
- Parcel number: 270210000000003301
Construction
Type & style
- Home type: SingleFamily
- Property subtype: Single Family Residence
Condition
- Year built: 1997
Community & neighborhood
Location
- Region: Budd Lake
Price history
| Date | Event | Price |
|---|---|---|
| 9/10/2025 | Sold | $800,000+0.6% |
Source: | ||
| 7/10/2025 | Pending sale | $795,000 |
Source: | ||
| 6/28/2025 | Listed for sale | $795,000+120.8% |
Source: | ||
| 5/29/1998 | Sold | $360,000 |
Source: Public Record Report a problem | ||
Public tax history
| Year | Property taxes | Tax assessment |
|---|---|---|
| 2025 | $16,725 | $479,900 |
| 2024 | $16,725 +6% | $479,900 |
| 2023 | $15,774 -2.4% | $479,900 |
Find assessor info on the county website
Neighborhood: 07828
Nearby schools
GreatSchools rating
- 6/10Sandshore Road Elementary SchoolGrades: K-5Distance: 0.8 mi
- 5/10Mt Olive Middle SchoolGrades: 6-8Distance: 2 mi
- 5/10Mt Olive High SchoolGrades: 9-12Distance: 2.9 mi
Get a cash offer in 3 minutes
Find out how much your home could sell for in as little as 3 minutes with a no-obligation cash offer.
Estimated market value$818,700
Get a cash offer in 3 minutes
Find out how much your home could sell for in as little as 3 minutes with a no-obligation cash offer.
Estimated market value
$818,700
