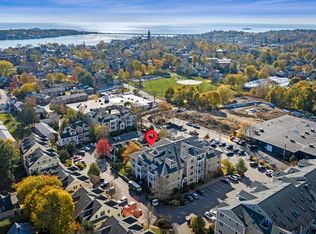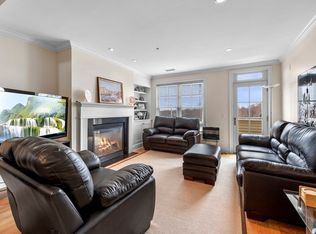Sold for $777,000
$777,000
36 Intrepid Cir APT 403, Marblehead, MA 01945
2beds
2,276sqft
Condominium
Built in 2004
-- sqft lot
$806,900 Zestimate®
$341/sqft
$4,211 Estimated rent
Home value
$806,900
$758,000 - $855,000
$4,211/mo
Zestimate® history
Loading...
Owner options
Explore your selling options
What's special
Stunning Penthouse Condo in the heart of Marblehead! A corner unit, with cathedral ceilings and three private decks offering sunny scenic rooftop views. Open concept living featuring a beautiful granite and stainless steel appliance kitchen which opens to a fireplaced living room and dining room. Surround yourself with gorgeous skylights, hardwood floors, an office area with a built-in desk and access to an outside deck. The primary suite is a show stopper with cathedral ceilings, skylight, walk in closet, private bath and a private deck. In addition, there is a second bedroom and also a lovely bathroom. Unique to this unit is a 295 sq ft loft with a third deck. This bonus space can be used for an additional private guest area, home office, play room and more. Other features include professional management, two parking spaces, private secure storage, common room for meetings, a fitness facility, common outside garden area and more! All of this and walking distance to town!
Zillow last checked: 8 hours ago
Listing updated: August 30, 2023 at 02:55pm
Listed by:
Haley Paster Scimone 781-367-5523,
Sagan Harborside Sotheby's International Realty 781-593-6111
Bought with:
Willis + Tierney
Compass
Source: MLS PIN,MLS#: 73134719
Facts & features
Interior
Bedrooms & bathrooms
- Bedrooms: 2
- Bathrooms: 2
- Full bathrooms: 2
Primary bedroom
- Features: Bathroom - Full, Skylight, Closet/Cabinets - Custom Built, Flooring - Wall to Wall Carpet, Balcony - Exterior, French Doors, Recessed Lighting
- Level: First
Bedroom 2
- Features: Flooring - Wall to Wall Carpet
- Level: First
Primary bathroom
- Features: Yes
Bathroom 1
- Features: Bathroom - Full, Bathroom - Tiled With Shower Stall, Flooring - Stone/Ceramic Tile, Double Vanity
- Level: First
Bathroom 2
- Features: Bathroom - Full, Bathroom - Tiled With Shower Stall, Bathroom - Tiled With Tub & Shower, Flooring - Stone/Ceramic Tile
- Level: First
Dining room
- Features: Closet/Cabinets - Custom Built, Flooring - Hardwood, Open Floorplan
- Level: First
Kitchen
- Features: Flooring - Hardwood, Countertops - Stone/Granite/Solid, Breakfast Bar / Nook, Cabinets - Upgraded, Open Floorplan, Lighting - Pendant
- Level: Main,First
Living room
- Features: Flooring - Hardwood, Balcony - Exterior, French Doors
- Level: First
Office
- Features: Closet/Cabinets - Custom Built, Flooring - Hardwood
- Level: First
Heating
- Forced Air, Natural Gas
Cooling
- Central Air
Appliances
- Included: Range, Dishwasher, Disposal, Trash Compactor, Refrigerator
- Laundry: First Floor, In Unit
Features
- Closet/Cabinets - Custom Built, Home Office, Bonus Room, Elevator
- Flooring: Hardwood, Flooring - Hardwood
- Doors: French Doors
- Basement: None
- Number of fireplaces: 1
Interior area
- Total structure area: 2,276
- Total interior livable area: 2,276 sqft
Property
Parking
- Total spaces: 2
- Parking features: Off Street, Assigned, Deeded
- Uncovered spaces: 2
Features
- Patio & porch: Deck
- Exterior features: Deck, Balcony, Garden
- Waterfront features: Ocean, 3/10 to 1/2 Mile To Beach, Beach Ownership(Public)
Details
- Parcel number: M:0152 B:0009 L:U,4739446
- Zoning: U
Construction
Type & style
- Home type: Condo
- Property subtype: Condominium
- Attached to another structure: Yes
Condition
- Year built: 2004
Utilities & green energy
- Sewer: Public Sewer
- Water: Public
- Utilities for property: for Gas Range
Community & neighborhood
Community
- Community features: Shopping, Park, Walk/Jog Trails, Golf, Medical Facility, Bike Path, Conservation Area, House of Worship, Marina, Private School, Public School
Location
- Region: Marblehead
HOA & financial
HOA
- HOA fee: $529 monthly
- Amenities included: Elevator(s), Fitness Center
- Services included: Water, Sewer, Insurance, Maintenance Structure, Maintenance Grounds, Snow Removal
Other
Other facts
- Listing terms: Contract
Price history
| Date | Event | Price |
|---|---|---|
| 8/21/2023 | Sold | $777,000+17.9%$341/sqft |
Source: MLS PIN #73134719 Report a problem | ||
| 7/19/2023 | Contingent | $659,000$290/sqft |
Source: MLS PIN #73134719 Report a problem | ||
| 7/11/2023 | Listed for sale | $659,000+6.3%$290/sqft |
Source: MLS PIN #73134719 Report a problem | ||
| 4/23/2021 | Sold | $620,000+3.4%$272/sqft |
Source: MLS PIN #72794547 Report a problem | ||
| 3/11/2021 | Pending sale | $599,900$264/sqft |
Source: | ||
Public tax history
| Year | Property taxes | Tax assessment |
|---|---|---|
| 2025 | $6,265 +1.7% | $692,300 +0.7% |
| 2024 | $6,163 -2.1% | $687,800 +9.3% |
| 2023 | $6,293 | $629,300 |
Find assessor info on the county website
Neighborhood: 01945
Nearby schools
GreatSchools rating
- 7/10Village SchoolGrades: 4-6Distance: 0.8 mi
- 9/10Marblehead Veterans Middle SchoolGrades: 7-8Distance: 0.9 mi
- 9/10Marblehead High SchoolGrades: 9-12Distance: 1.4 mi
Schools provided by the listing agent
- Elementary: Marblehead Publ
- Middle: Marblehead
- High: Mhs
Source: MLS PIN. This data may not be complete. We recommend contacting the local school district to confirm school assignments for this home.
Get a cash offer in 3 minutes
Find out how much your home could sell for in as little as 3 minutes with a no-obligation cash offer.
Estimated market value$806,900
Get a cash offer in 3 minutes
Find out how much your home could sell for in as little as 3 minutes with a no-obligation cash offer.
Estimated market value
$806,900

