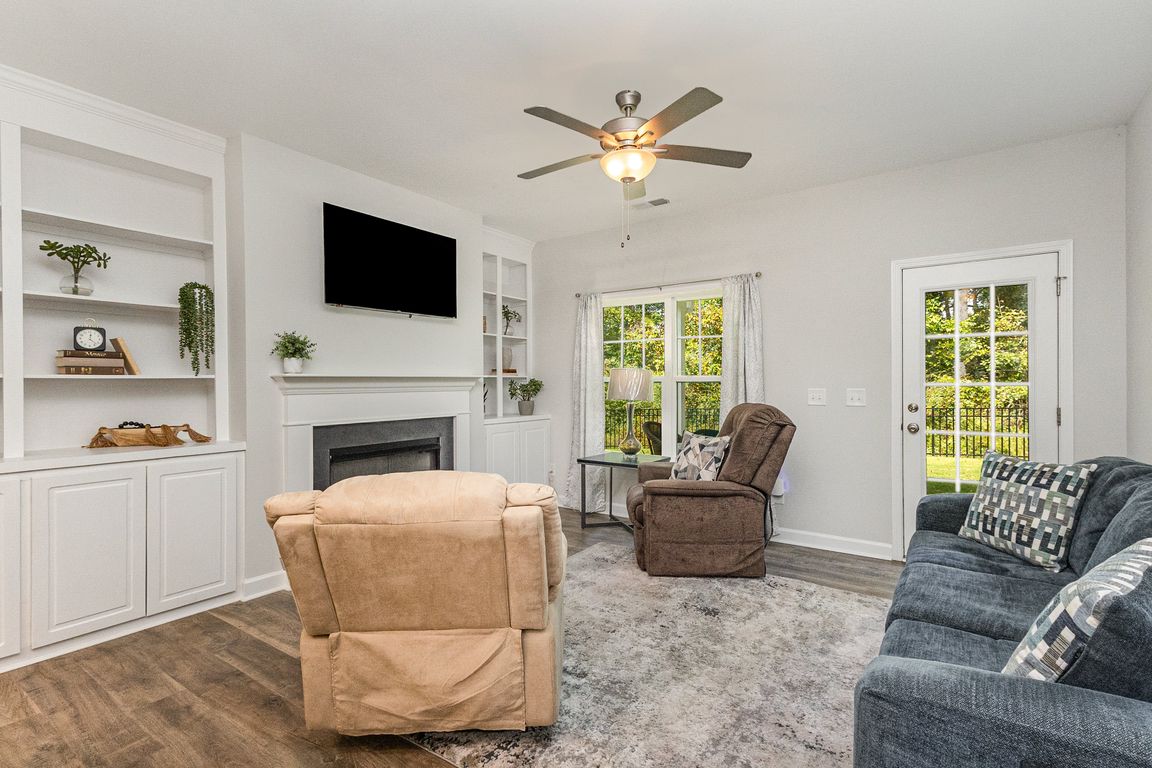
For sale
$389,000
3beds
1,813sqft
36 Kevin Troy Ct, Angier, NC 27501
3beds
1,813sqft
Single family residence, residential
Built in 2022
9,583 sqft
2 Attached garage spaces
$215 price/sqft
$58 quarterly HOA fee
What's special
Gas log fireplaceLarge covered front porchBuilt-in bookcasesBlack estate-style fencingHigher grade flooringMain floor primary suiteCovered patio
A true GEM! This beautiful home, nestled in the charming southern town of Angier, offers the perfect blend of comfort, style and modern upgrades. Located on a quiet cul-de-sac, this residence features a main floor primary suite complete with an upgraded bathroom and a spacious walk-in closet, providing a ...
- 46 days |
- 321 |
- 16 |
Source: Doorify MLS,MLS#: 10127132
Travel times
Living Room
Kitchen
Primary Bedroom
Zillow last checked: 8 hours ago
Listing updated: October 28, 2025 at 01:23am
Listed by:
Nicole Maria Migneco 919-818-8794,
Better Homes & Gardens Real Es
Source: Doorify MLS,MLS#: 10127132
Facts & features
Interior
Bedrooms & bathrooms
- Bedrooms: 3
- Bathrooms: 3
- Full bathrooms: 2
- 1/2 bathrooms: 1
Heating
- Central, Electric, Heat Pump, Propane, Zoned
Cooling
- Ceiling Fan(s), Central Air, Electric, Zoned
Appliances
- Included: Dishwasher, Disposal, Electric Water Heater, Gas Range, Microwave, Stainless Steel Appliance(s)
- Laundry: Laundry Room, Main Level
Features
- Bookcases, Ceiling Fan(s), Crown Molding, Entrance Foyer, Granite Counters, Pantry, Master Downstairs, Recessed Lighting, Walk-In Closet(s), Walk-In Shower, Water Closet
- Flooring: Carpet, Ceramic Tile, Vinyl
- Number of fireplaces: 1
- Fireplace features: Gas Log, Living Room, Ventless
- Common walls with other units/homes: No Common Walls
Interior area
- Total structure area: 1,813
- Total interior livable area: 1,813 sqft
- Finished area above ground: 1,813
- Finished area below ground: 0
Video & virtual tour
Property
Parking
- Total spaces: 6
- Parking features: Attached, Concrete, Driveway, Garage Door Opener, Garage Faces Front, Inside Entrance, Off Street
- Attached garage spaces: 2
- Uncovered spaces: 4
Features
- Levels: One and One Half
- Stories: 1
- Patio & porch: Covered, Patio, Rear Porch
- Exterior features: Fenced Yard, Private Yard, Rain Gutters, Storage
- Pool features: None
- Fencing: Back Yard, Fenced, Full, Other
- Has view: Yes
Lot
- Size: 9,583.2 Square Feet
- Features: Back Yard, Front Yard, Pie Shaped Lot
Details
- Additional structures: Shed(s)
- Parcel number: 04067402 0070 19
- Special conditions: Standard
Construction
Type & style
- Home type: SingleFamily
- Architectural style: Craftsman
- Property subtype: Single Family Residence, Residential
Materials
- Stone Veneer, Vinyl Siding
- Foundation: Slab
- Roof: Shingle
Condition
- New construction: No
- Year built: 2022
Details
- Builder name: JSJ Builders
Utilities & green energy
- Sewer: Public Sewer
- Water: Public
- Utilities for property: Cable Connected, Electricity Connected, Sewer Connected, Water Connected, Propane
Community & HOA
Community
- Subdivision: Whetstone
HOA
- Has HOA: Yes
- Amenities included: Management
- Services included: None
- HOA fee: $58 quarterly
Location
- Region: Angier
Financial & listing details
- Price per square foot: $215/sqft
- Tax assessed value: $289,975
- Annual tax amount: $3,466
- Date on market: 10/10/2025
- Road surface type: Concrete, Paved