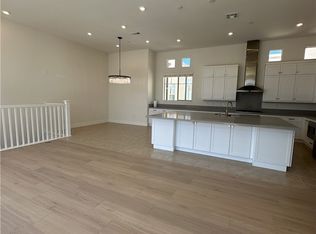Welcome to this beautifully upgraded home located in the highly desirable community of Stonegate East. Designed with a bright and open floor plan, this residence offers both style and functionality. Exquisite designer upgrades and gorgeous wide-planked hardwood flooring throughout... The main level features a spacious great room with abundant natural light, a chef's kitchen with granite countertops, a large center island, and stainless steel appliances. Upstairs, the luxurious primary suite includes a spa-inspired bathroom with dual vanities and a walk-in closet. Two additional bedrooms, and a versatile loft that could be used as a 4th bedroom, and a dedicated laundry room complete the second floor. The private backyard offers a low-maintenance retreat ideal for outdoor dining and entertaining. Residents of Stonegate East enjoy resort-style amenities including pools, spa, BBQ areas, playgrounds, sports courts, and walking trails. Ideally located near Woodbury Town Center, Jeffrey Trail, and award-winning Irvine schools, with convenient access to shopping, dining, and major freeways.
Condo for rent
$5,300/mo
36 Lacebark, Irvine, CA 92618
4beds
1,904sqft
Price may not include required fees and charges.
Condo
Available Sat Sep 20 2025
Cats, small dogs OK
Central air
In unit laundry
2 Attached garage spaces parking
Central
What's special
Versatile loftPrivate backyardLarge center islandAbundant natural lightLow-maintenance retreatLuxurious primary suiteSpa-inspired bathroom
- 23 hours
- on Zillow |
- -- |
- -- |
Travel times
Add up to $600/yr to your down payment
Consider a first-time homebuyer savings account designed to grow your down payment with up to a 6% match & 4.15% APY.
Facts & features
Interior
Bedrooms & bathrooms
- Bedrooms: 4
- Bathrooms: 3
- Full bathrooms: 2
- 1/2 bathrooms: 1
Heating
- Central
Cooling
- Central Air
Appliances
- Included: Dishwasher, Dryer, Microwave, Range, Refrigerator, Stove, Washer
- Laundry: In Unit, Laundry Room, Upper Level
Features
- All Bedrooms Up, Block Walls, Breakfast Bar, Granite Counters, High Ceilings, Open Floorplan, Primary Suite, Recessed Lighting, Unfurnished, Walk In Closet
- Flooring: Carpet, Wood
Interior area
- Total interior livable area: 1,904 sqft
Property
Parking
- Total spaces: 2
- Parking features: Attached, Garage, Covered
- Has attached garage: Yes
- Details: Contact manager
Features
- Stories: 2
- Exterior features: Contact manager
- Has spa: Yes
- Spa features: Hottub Spa
Construction
Type & style
- Home type: Condo
- Property subtype: Condo
Materials
- Roof: Tile
Condition
- Year built: 2011
Building
Management
- Pets allowed: Yes
Community & HOA
Location
- Region: Irvine
Financial & listing details
- Lease term: 12 Months
Price history
| Date | Event | Price |
|---|---|---|
| 8/16/2025 | Listed for rent | $5,300+10.4%$3/sqft |
Source: CRMLS #OC25185180 | ||
| 8/3/2024 | Listing removed | -- |
Source: CRMLS #OC24151779 | ||
| 7/25/2024 | Listed for rent | $4,800+37.1%$3/sqft |
Source: CRMLS #OC24151779 | ||
| 5/25/2018 | Listing removed | $3,500$2/sqft |
Source: Coldwell Banker Residential Brokerage - Newport Beach #OC18087968 | ||
| 4/28/2018 | Price change | $3,500-2.8%$2/sqft |
Source: Coldwell Banker Residential Brokerage - Newport Beach #OC18087968 | ||
![[object Object]](https://photos.zillowstatic.com/fp/43030ddce3f8d52badad35fa7e60ba47-p_i.jpg)
