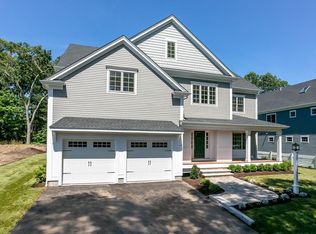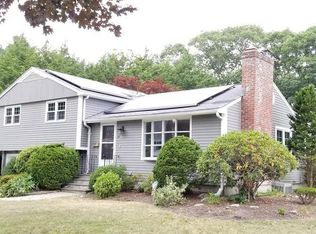Sold for $2,300,000 on 12/13/24
$2,300,000
36 Lakin St, Needham, MA 02494
6beds
5,342sqft
Single Family Residence
Built in 2019
0.31 Acres Lot
$2,324,600 Zestimate®
$431/sqft
$10,067 Estimated rent
Home value
$2,324,600
$2.14M - $2.51M
$10,067/mo
Zestimate® history
Loading...
Owner options
Explore your selling options
What's special
Elegantly designed and expertly crafted newer colonial situated in a desirable Needham neighborhood, offers a refined living experience. The gourmet kitchen is a chef's dream featuring custom cabinets, quartz countertops, ss appliances, a large island with seating, breakfast area and a walk-in pantry. The coffered ceilings, double crown moldings, raised panels and stained oak hardwood flooring with walnut inlay borders throughout this home add a special elegance. 3 levels of living space feature a sun filled open floor plan with 6 bedrooms, 4.5 baths, a mudroom, dining room, living room, fireplace family room and a 1st floor office. The master bedroom suite has 2 walk-in closet/dressing areas and a spa-like master bath. The large 3rd floor is perfect for an Au-pair suite or additional play/entertaining. A perfectly landscaped, private yard complete this beautiful home. Walk to The Eliot Elementary School on the path at end of street. 5 minutes to train, Mass Pike/95/9/16 & Town shops.
Zillow last checked: 8 hours ago
Listing updated: December 13, 2024 at 03:41pm
Listed by:
Michael Rawding 508-341-5446,
Rawding Realty 508-341-5446
Bought with:
Ning Sun
Phoenix Real Estate
Source: MLS PIN,MLS#: 73294703
Facts & features
Interior
Bedrooms & bathrooms
- Bedrooms: 6
- Bathrooms: 5
- Full bathrooms: 4
- 1/2 bathrooms: 1
Primary bedroom
- Features: Bathroom - Full, Skylight, Closet - Linen, Walk-In Closet(s), Flooring - Hardwood
- Level: Second
- Area: 342
- Dimensions: 19 x 18
Bedroom 2
- Features: Walk-In Closet(s), Flooring - Hardwood
- Level: Second
- Area: 180
- Dimensions: 12 x 15
Bedroom 3
- Features: Bathroom - 3/4, Walk-In Closet(s), Flooring - Hardwood
- Level: Second
- Area: 195
- Dimensions: 13 x 15
Bedroom 4
- Features: Walk-In Closet(s), Flooring - Hardwood
- Level: Second
- Area: 169
- Dimensions: 13 x 13
Bedroom 5
- Features: Walk-In Closet(s), Flooring - Hardwood
- Level: Second
- Area: 143
- Dimensions: 11 x 13
Primary bathroom
- Features: Yes
Bathroom 1
- Features: Bathroom - Half, Flooring - Stone/Ceramic Tile
- Level: First
- Area: 45
- Dimensions: 5 x 9
Bathroom 2
- Features: Bathroom - Double Vanity/Sink, Bathroom - Tiled With Tub & Shower, Flooring - Stone/Ceramic Tile
- Level: Second
- Area: 78
- Dimensions: 13 x 6
Bathroom 3
- Features: Bathroom - 3/4, Bathroom - Tiled With Shower Stall, Closet - Linen, Flooring - Stone/Ceramic Tile
- Level: Second
- Area: 63
- Dimensions: 7 x 9
Dining room
- Features: Coffered Ceiling(s), Flooring - Hardwood, Window(s) - Bay/Bow/Box, Wainscoting
- Level: First
- Area: 182
- Dimensions: 14 x 13
Family room
- Features: Coffered Ceiling(s), Flooring - Hardwood, Window(s) - Picture, Recessed Lighting
- Level: First
- Area: 342
- Dimensions: 19 x 18
Kitchen
- Features: Flooring - Hardwood, Window(s) - Bay/Bow/Box, Pantry, Countertops - Stone/Granite/Solid, Kitchen Island, Cabinets - Upgraded, Chair Rail, Open Floorplan, Recessed Lighting, Slider, Stainless Steel Appliances
- Level: First
- Area: 414
- Dimensions: 18 x 23
Living room
- Features: Flooring - Hardwood, French Doors, Wainscoting
- Level: First
- Area: 208
- Dimensions: 16 x 13
Office
- Features: Ceiling - Coffered, Flooring - Hardwood, Window(s) - Bay/Bow/Box
- Level: First
- Area: 132
- Dimensions: 12 x 11
Heating
- Central, Radiant, Propane, ENERGY STAR Qualified Equipment
Cooling
- Dual, ENERGY STAR Qualified Equipment
Appliances
- Laundry: Closet/Cabinets - Custom Built, Flooring - Stone/Ceramic Tile, Electric Dryer Hookup, Washer Hookup, Second Floor
Features
- Bathroom - Double Vanity/Sink, Bathroom - Tiled With Tub & Shower, Closet - Linen, Recessed Lighting, Bathroom - Full, Closet, Countertops - Stone/Granite/Solid, Storage, Closet/Cabinets - Custom Built, Walk-In Closet(s), Coffered Ceiling(s), Bathroom, Bonus Room, Mud Room, Bedroom, Office, Central Vacuum, Finish - Earthen Plaster
- Flooring: Tile, Carpet, Hardwood, Flooring - Stone/Ceramic Tile, Flooring - Wall to Wall Carpet, Flooring - Hardwood
- Doors: French Doors, Insulated Doors
- Windows: Skylight(s), Skylight, Bay/Bow/Box, Insulated Windows, Screens
- Basement: Full,Interior Entry,Garage Access,Concrete,Unfinished
- Number of fireplaces: 1
- Fireplace features: Family Room
Interior area
- Total structure area: 5,342
- Total interior livable area: 5,342 sqft
Property
Parking
- Total spaces: 4
- Parking features: Attached, Garage Door Opener, Garage Faces Side, Paved Drive, Off Street, Paved
- Attached garage spaces: 2
- Uncovered spaces: 2
Features
- Patio & porch: Porch, Patio
- Exterior features: Porch, Patio, Rain Gutters, Professional Landscaping, Sprinkler System, Screens, Garden, Stone Wall, ET Irrigation Controller
Lot
- Size: 0.31 Acres
- Features: Wooded, Level
Details
- Parcel number: M:106.0 B:0055 L:0000.0,5095276
- Zoning: SRB
Construction
Type & style
- Home type: SingleFamily
- Architectural style: Colonial
- Property subtype: Single Family Residence
Materials
- Frame, Conventional (2x4-2x6)
- Foundation: Concrete Perimeter
- Roof: Shingle
Condition
- Year built: 2019
Utilities & green energy
- Electric: 110 Volts, 220 Volts, Circuit Breakers, 60 Amps/Less, 150 Amp Service, 200+ Amp Service, Other (See Remarks)
- Sewer: Public Sewer
- Water: Public
- Utilities for property: for Gas Range, for Electric Oven, for Electric Dryer, Washer Hookup, Icemaker Connection
Green energy
- Energy efficient items: Thermostat
- Water conservation: ET Irrigation Controller
Community & neighborhood
Security
- Security features: Security System
Community
- Community features: Public Transportation, Shopping, Pool, Tennis Court(s), Park, Walk/Jog Trails, Golf, Medical Facility, Conservation Area, Highway Access, House of Worship, Private School, Public School, T-Station, University, Sidewalks
Location
- Region: Needham
Other
Other facts
- Listing terms: Contract
- Road surface type: Paved
Price history
| Date | Event | Price |
|---|---|---|
| 12/13/2024 | Sold | $2,300,000-8%$431/sqft |
Source: MLS PIN #73294703 | ||
| 10/24/2024 | Price change | $2,499,000-2.9%$468/sqft |
Source: MLS PIN #73294703 | ||
| 10/18/2024 | Price change | $2,574,000-2.8%$482/sqft |
Source: MLS PIN #73294703 | ||
| 10/10/2024 | Price change | $2,649,000-2.8%$496/sqft |
Source: MLS PIN #73294703 | ||
| 9/25/2024 | Listed for sale | $2,724,950+39.7%$510/sqft |
Source: MLS PIN #73294703 | ||
Public tax history
| Year | Property taxes | Tax assessment |
|---|---|---|
| 2025 | $27,923 +2.5% | $2,634,200 +21% |
| 2024 | $27,252 +2.3% | $2,176,700 +6.5% |
| 2023 | $26,641 +5.4% | $2,043,000 +8% |
Find assessor info on the county website
Neighborhood: 02494
Nearby schools
GreatSchools rating
- 8/10Eliot Elementary SchoolGrades: K-5Distance: 0.3 mi
- 9/10High Rock SchoolGrades: 6Distance: 2.1 mi
- 10/10Needham High SchoolGrades: 9-12Distance: 1.5 mi
Schools provided by the listing agent
- Elementary: John Eliot
- Middle: Pollard M.S.
- High: Needham H.S.
Source: MLS PIN. This data may not be complete. We recommend contacting the local school district to confirm school assignments for this home.
Get a cash offer in 3 minutes
Find out how much your home could sell for in as little as 3 minutes with a no-obligation cash offer.
Estimated market value
$2,324,600
Get a cash offer in 3 minutes
Find out how much your home could sell for in as little as 3 minutes with a no-obligation cash offer.
Estimated market value
$2,324,600

