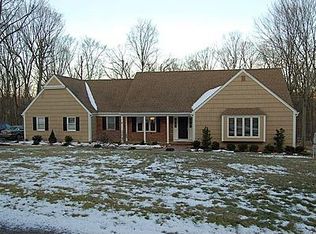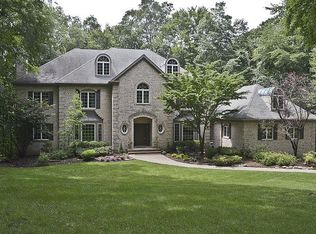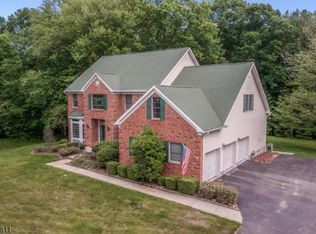RUSTIC HIDEAWAY! Your own woodsy chalet, less than 1 hr from NYC. Total privacy and solitude, yet less than 2 miles from Morristown Green. Minutes to NJ Transit Midtown Direct trains to Manhattan. This 2.4 acre property with a Mid Century Modern home has 3 bedrooms and 2 bathrooms, situated in an area completely surrounded with non-buildable wooded land. A huge front lawn boasts a 1 acre pond with fountains. Get your skates out for ice-skating in the wintertime. The front has large windows along the expanse of the home, making for a beautiful setting in all seasons. In winter, cozy up to the wood burning stove in the living room with a massive wood beam ceiling. The updated kitchen comes with all appliances, granite counters and breakfast bar. Plenty of storage. All bedrooms have views of pond. Must see!
This property is off market, which means it's not currently listed for sale or rent on Zillow. This may be different from what's available on other websites or public sources.


