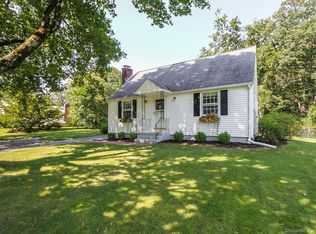Sold for $535,000 on 07/15/25
$535,000
36 Lawrence Avenue, Avon, CT 06001
3beds
1,532sqft
Single Family Residence
Built in 1983
0.53 Acres Lot
$548,400 Zestimate®
$349/sqft
$2,780 Estimated rent
Home value
$548,400
$499,000 - $603,000
$2,780/mo
Zestimate® history
Loading...
Owner options
Explore your selling options
What's special
Welcome Home! See what awaits you behind the front door of this beautiful ranch-style gem, ideally located on a quiet residential street in the heart of Avon. Pride of ownership is evident throughout this exquisitely maintained 3-bedroom, 2-bath home, where every detail has been thoughtfully enhanced for modern living. Step inside to find gleaming hardwood floors, a stunning gas fireplace, and a spacious open layout that invites comfort and style. The gourmet kitchen is sure to please and flows effortlessly into the living and dining areas, perfect for entertaining friends and family. Enjoy the lower-level family room-ideal for movie nights, or create a large home office or extra living space. Step outside to a sprawling backyard or relax on a composite deck designed for low-maintenance outdoor enjoyment. Other highlights include, Natural gas heat, central air, on-demand heating and air system, radiant heated bathroom floor and much more. Close to world-class dining, shopping, and all that the Farmington Valley has to offer. This is more than just a house, it's a place to truly call home. Don't miss this rare opportunity to live in comfort and style. See feature sheet for list of updates. Deadline for offers is Tuesday 5/24 @ 5pm Property has a ring doorbell which offers video and audio surveillance. Deadline for offers is Tuesday 5/24 at 5pm
Zillow last checked: 8 hours ago
Listing updated: July 15, 2025 at 05:43pm
Listed by:
Paula J. Smith 860-748-6801,
BHHS Realty Professionals 413-567-3361
Bought with:
Jessica C. Starr, RES.0771414
LPT Realty
Source: Smart MLS,MLS#: 24104772
Facts & features
Interior
Bedrooms & bathrooms
- Bedrooms: 3
- Bathrooms: 2
- Full bathrooms: 2
Primary bedroom
- Level: Main
Bedroom
- Features: Ceiling Fan(s), Hardwood Floor
- Level: Main
Bedroom
- Level: Main
Bathroom
- Features: Remodeled, Granite Counters, Tub w/Shower, Tile Floor
- Level: Main
Bathroom
- Features: Stall Shower, Tile Floor
- Level: Lower
Dining room
- Features: Sliders, Hardwood Floor
- Level: Main
Family room
- Features: Vinyl Floor
- Level: Lower
Kitchen
- Features: Remodeled, Granite Counters, Kitchen Island, Pantry, Hardwood Floor
- Level: Main
Living room
- Features: Remodeled, Combination Liv/Din Rm, Gas Log Fireplace, Hardwood Floor
- Level: Main
Heating
- Hot Water, Radiant, Other, Electric, Natural Gas
Cooling
- Central Air
Appliances
- Included: Gas Range, Microwave, Range Hood, Refrigerator, Dishwasher, Disposal, Washer, Dryer, Gas Water Heater, Water Heater, Tankless Water Heater
- Laundry: Lower Level
Features
- Open Floorplan, Smart Thermostat
- Windows: Thermopane Windows
- Basement: Full,Finished
- Attic: Access Via Hatch
- Number of fireplaces: 1
- Fireplace features: Insert
Interior area
- Total structure area: 1,532
- Total interior livable area: 1,532 sqft
- Finished area above ground: 1,532
Property
Parking
- Total spaces: 6
- Parking features: Attached, Off Street, Garage Door Opener
- Attached garage spaces: 2
Features
- Patio & porch: Deck, Patio
- Exterior features: Rain Gutters
Lot
- Size: 0.53 Acres
- Features: Level, Cleared
Details
- Additional structures: Shed(s)
- Parcel number: 435738
- Zoning: R15
Construction
Type & style
- Home type: SingleFamily
- Architectural style: Ranch
- Property subtype: Single Family Residence
Materials
- Vinyl Siding
- Foundation: Concrete Perimeter, Raised
- Roof: Asphalt
Condition
- New construction: No
- Year built: 1983
Utilities & green energy
- Sewer: Public Sewer
- Water: Well
- Utilities for property: Underground Utilities, Cable Available
Green energy
- Green verification: ENERGY STAR Certified Homes
- Energy efficient items: Thermostat, Windows
Community & neighborhood
Community
- Community features: Park, Shopping/Mall
Location
- Region: Avon
Price history
| Date | Event | Price |
|---|---|---|
| 7/15/2025 | Sold | $535,000+3%$349/sqft |
Source: | ||
| 6/25/2025 | Pending sale | $519,500$339/sqft |
Source: BHHS broker feed #24104772 | ||
| 6/18/2025 | Listed for sale | $519,500+29.2%$339/sqft |
Source: | ||
| 3/31/2023 | Sold | $402,000+18.3%$262/sqft |
Source: | ||
| 2/24/2023 | Listed for sale | $339,900$222/sqft |
Source: | ||
Public tax history
| Year | Property taxes | Tax assessment |
|---|---|---|
| 2025 | $7,100 +3.7% | $230,880 |
| 2024 | $6,848 +11.8% | $230,880 +33.4% |
| 2023 | $6,125 +2.3% | $173,060 |
Find assessor info on the county website
Neighborhood: 06001
Nearby schools
GreatSchools rating
- 7/10Pine Grove SchoolGrades: K-4Distance: 2.8 mi
- 9/10Avon Middle SchoolGrades: 7-8Distance: 1.8 mi
- 10/10Avon High SchoolGrades: 9-12Distance: 2.2 mi
Schools provided by the listing agent
- High: Avon
Source: Smart MLS. This data may not be complete. We recommend contacting the local school district to confirm school assignments for this home.

Get pre-qualified for a loan
At Zillow Home Loans, we can pre-qualify you in as little as 5 minutes with no impact to your credit score.An equal housing lender. NMLS #10287.
Sell for more on Zillow
Get a free Zillow Showcase℠ listing and you could sell for .
$548,400
2% more+ $10,968
With Zillow Showcase(estimated)
$559,368