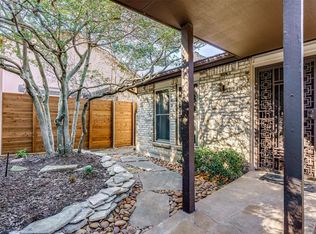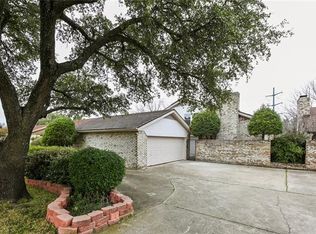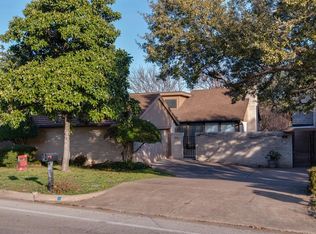Sold
Price Unknown
36 Legend Rd, Benbrook, TX 76132
3beds
2,218sqft
Single Family Residence
Built in 1978
5,793.48 Square Feet Lot
$471,900 Zestimate®
$--/sqft
$2,535 Estimated rent
Home value
$471,900
$439,000 - $505,000
$2,535/mo
Zestimate® history
Loading...
Owner options
Explore your selling options
What's special
Welcome to 36 Legend Road — a fully updated garden home that perfectly blends timeless charm with modern, low-maintenance living in a great location near Waterside shopping. This 3 bedroom, 2.5 bath home offers over 2,200 square feet of beautifully refreshed space on a quiet, tree lined street just minutes from the coveted Trinity Trail system.
Every inch of this home has been thoughtfully renovated, from the metal roof, HVAC, and tankless water heater to the flooring, bathrooms, kitchen, and more. Step inside to waterproof luxury vinyl flooring, a spacious formal dining room, and an inviting living area ideal for everyday comfort or entertaining guests.
The kitchen features leathered granite countertops, stainless appliances, and generous cabinet storage. The primary suite offers a peaceful retreat with an updated en-suite bath and walk in closet, while two guest rooms upstairs each boast french doors that lead to a private second story deck.
Step outside to a resort style backyard with zero maintenance turf, a wrap-around putting green, tranquil water feature, and a brand new pergola. The perfect blend of beauty and function!
Other highlights include a side entry garage and drought resistant landscaping. Ideally located near Benbrook Lake, Clear Fork, and top dining and retail. This home delivers turn key living in one of Fort Worth’s best kept secrets.
Zillow last checked: 8 hours ago
Listing updated: September 10, 2025 at 03:37pm
Listed by:
Rachel Prestage 0645511 817-523-9113,
League Real Estate 817-523-9113
Bought with:
Tracey Pritchard
The Pritchard Agency
Source: NTREIS,MLS#: 20999064
Facts & features
Interior
Bedrooms & bathrooms
- Bedrooms: 3
- Bathrooms: 3
- Full bathrooms: 2
- 1/2 bathrooms: 1
Primary bedroom
- Features: Ceiling Fan(s), En Suite Bathroom, Separate Shower, Walk-In Closet(s)
- Level: First
- Dimensions: 17 x 14
Bedroom
- Features: Ceiling Fan(s)
- Level: Second
- Dimensions: 14 x 11
Bedroom
- Features: Ceiling Fan(s)
- Level: Second
- Dimensions: 13 x 11
Primary bathroom
- Features: Built-in Features, Dual Sinks, Double Vanity, En Suite Bathroom, Granite Counters, Separate Shower
- Level: First
- Dimensions: 8 x 7
Dining room
- Level: First
- Dimensions: 14 x 13
Other
- Level: Second
- Dimensions: 7 x 6
Half bath
- Level: First
- Dimensions: 7 x 3
Kitchen
- Features: Built-in Features, Granite Counters, Walk-In Pantry
- Level: First
- Dimensions: 14 x 12
Laundry
- Level: First
- Dimensions: 10 x 6
Living room
- Features: Fireplace
- Level: First
- Dimensions: 24 x 17
Heating
- Electric
Cooling
- Electric
Appliances
- Included: Dishwasher, Electric Cooktop, Electric Oven, Disposal, Water Softener
- Laundry: Washer Hookup, Laundry in Utility Room
Features
- Decorative/Designer Lighting Fixtures, Granite Counters, High Speed Internet, Open Floorplan, Pantry, Cable TV, Walk-In Closet(s)
- Flooring: Luxury Vinyl Plank
- Windows: Window Coverings
- Has basement: No
- Number of fireplaces: 1
- Fireplace features: Living Room
Interior area
- Total interior livable area: 2,218 sqft
Property
Parking
- Total spaces: 2
- Parking features: Garage, Shared Driveway
- Garage spaces: 2
- Has uncovered spaces: Yes
Features
- Levels: Two
- Stories: 2
- Pool features: None
- Fencing: Brick,Masonry,Wood
Lot
- Size: 5,793 sqft
- Features: Interior Lot, Irregular Lot, Landscaped, Sprinkler System, Few Trees, Zero Lot Line
Details
- Parcel number: 01744445
Construction
Type & style
- Home type: SingleFamily
- Architectural style: Garden Home
- Property subtype: Single Family Residence
Materials
- Brick
- Foundation: Slab
- Roof: Concrete,Shake
Condition
- Year built: 1978
Utilities & green energy
- Sewer: Public Sewer
- Water: Public
- Utilities for property: Electricity Connected, Sewer Available, Underground Utilities, Water Available, Cable Available
Community & neighborhood
Security
- Security features: Security Gate, Smoke Detector(s)
Community
- Community features: Curbs, Putting Green
Location
- Region: Benbrook
- Subdivision: Meadows West Add
Other
Other facts
- Listing terms: Cash,Conventional,FHA,VA Loan
Price history
| Date | Event | Price |
|---|---|---|
| 9/10/2025 | Sold | -- |
Source: NTREIS #20999064 Report a problem | ||
| 8/15/2025 | Pending sale | $499,000$225/sqft |
Source: NTREIS #20999064 Report a problem | ||
| 8/8/2025 | Contingent | $499,000$225/sqft |
Source: NTREIS #20999064 Report a problem | ||
| 7/31/2025 | Price change | $499,000-2.2%$225/sqft |
Source: NTREIS #20999064 Report a problem | ||
| 7/14/2025 | Listed for sale | $510,000+21.4%$230/sqft |
Source: NTREIS #20999064 Report a problem | ||
Public tax history
| Year | Property taxes | Tax assessment |
|---|---|---|
| 2024 | $7,587 +46.2% | $428,633 +7.7% |
| 2023 | $5,190 -16.8% | $398,000 +14.3% |
| 2022 | $6,235 -5.2% | $348,134 +27.5% |
Find assessor info on the county website
Neighborhood: 76132
Nearby schools
GreatSchools rating
- 4/10Ridglea Hills Elementary SchoolGrades: PK-5Distance: 1.1 mi
- 3/10Monnig Middle SchoolGrades: 6-8Distance: 2.6 mi
- 3/10Arlington Heights High SchoolGrades: 9-12Distance: 3.5 mi
Schools provided by the listing agent
- Elementary: Ridgleahil
- Middle: Monnig
- High: Arlngtnhts
- District: Fort Worth ISD
Source: NTREIS. This data may not be complete. We recommend contacting the local school district to confirm school assignments for this home.
Get a cash offer in 3 minutes
Find out how much your home could sell for in as little as 3 minutes with a no-obligation cash offer.
Estimated market value$471,900
Get a cash offer in 3 minutes
Find out how much your home could sell for in as little as 3 minutes with a no-obligation cash offer.
Estimated market value
$471,900


