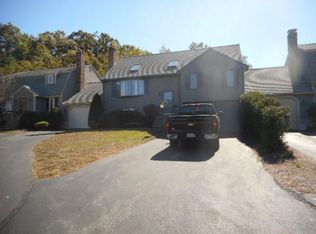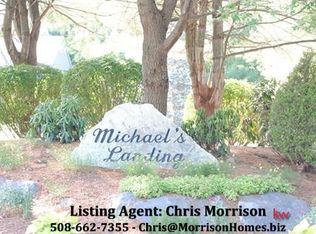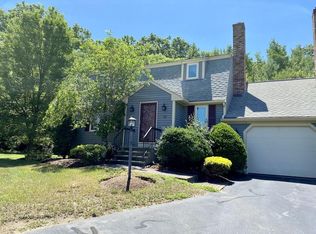Sold for $525,000
$525,000
36 Michael Rd, Bridgewater, MA 02324
3beds
2,328sqft
Condominium, Townhouse
Built in 1990
-- sqft lot
$531,600 Zestimate®
$226/sqft
$3,557 Estimated rent
Home value
$531,600
$484,000 - $579,000
$3,557/mo
Zestimate® history
Loading...
Owner options
Explore your selling options
What's special
Welcome to Michael’s Landing—where opportunity meets comfort! This rare, move-in-ready end-unit townhouse offers 3 beds, 2.5 baths, and 2,328 sq ft across 4 spacious levels. Major updates include new air conditioning system, chimney liner, dishwasher, and microwave—all in 2024 offering peace of mind for years to come. The kitchen was fully renovated in 2021 with granite countertops, granite top island and new lighting. The chef will love stainless appliances and pantry. Enjoy hardwood floors, vaulted ceiling, and cozy fireplace in the family room. A bright 4-season sunroom provides the perfect year-round retreat. The main level also features a spacious living room, laundry, half bath, and garage access. Upstairs, the primary suite offers a loft, attic storage, an updated en-suite bath, and generous closet space. Two more bedrooms and full bath complete the second floor. The finished basement adds flexible living space. Located in a highly desirable community in Bridgewater.
Zillow last checked: 8 hours ago
Listing updated: November 18, 2025 at 08:10pm
Listed by:
Ellen Johnson 508-958-6193,
Coldwell Banker Realty - Plymouth 508-746-0051
Bought with:
Molly Smith
Coldwell Banker Realty - Plymouth
Source: MLS PIN,MLS#: 73429018
Facts & features
Interior
Bedrooms & bathrooms
- Bedrooms: 3
- Bathrooms: 3
- Full bathrooms: 2
- 1/2 bathrooms: 1
Primary bedroom
- Level: Second
- Area: 421.49
- Dimensions: 16.58 x 25.42
Bedroom 2
- Level: Second
- Area: 191.25
- Dimensions: 14.17 x 13.5
Bedroom 3
- Level: Second
- Area: 127.42
- Dimensions: 11 x 11.58
Primary bathroom
- Features: Yes
Bathroom 1
- Level: First
- Area: 31.56
- Dimensions: 5.33 x 5.92
Bathroom 2
- Level: Second
- Area: 40.15
- Dimensions: 4.92 x 8.17
Bathroom 3
- Level: Second
- Area: 65.33
- Dimensions: 8 x 8.17
Dining room
- Level: First
- Area: 250.15
- Dimensions: 18.08 x 13.83
Family room
- Level: First
- Area: 175.27
- Dimensions: 14.92 x 11.75
Kitchen
- Level: First
- Area: 233.6
- Dimensions: 20.17 x 11.58
Living room
- Level: First
- Area: 199.52
- Dimensions: 13.08 x 15.25
Heating
- Forced Air, Oil
Cooling
- Central Air
Appliances
- Included: Range, Dishwasher, Microwave, Refrigerator, Washer, Dryer
- Laundry: In Unit, Electric Dryer Hookup, Washer Hookup
Features
- Sun Room, Play Room
- Flooring: Wood, Tile, Carpet
- Has basement: Yes
- Number of fireplaces: 1
- Common walls with other units/homes: End Unit
Interior area
- Total structure area: 2,328
- Total interior livable area: 2,328 sqft
- Finished area above ground: 2,328
Property
Parking
- Total spaces: 3
- Parking features: Attached, Off Street
- Attached garage spaces: 1
- Uncovered spaces: 2
Features
- Patio & porch: Deck, Patio
- Exterior features: Deck, Patio, Professional Landscaping
Details
- Additional structures: Workshop
- Parcel number: M:004 L:033036,927841
- Zoning: R
Construction
Type & style
- Home type: Townhouse
- Property subtype: Condominium, Townhouse
Materials
- Frame
- Roof: Shingle
Condition
- Year built: 1990
Utilities & green energy
- Electric: 200+ Amp Service
- Sewer: Private Sewer
- Water: Public
- Utilities for property: for Electric Range, for Electric Dryer, Washer Hookup
Community & neighborhood
Community
- Community features: Shopping, Park, Walk/Jog Trails, Golf, Medical Facility, Highway Access, House of Worship
Location
- Region: Bridgewater
HOA & financial
HOA
- HOA fee: $730 monthly
- Services included: Insurance, Maintenance Structure, Road Maintenance, Maintenance Grounds, Snow Removal, Trash, Reserve Funds
Other
Other facts
- Listing terms: Contract
Price history
| Date | Event | Price |
|---|---|---|
| 11/17/2025 | Sold | $525,000-1.9%$226/sqft |
Source: MLS PIN #73429018 Report a problem | ||
| 9/24/2025 | Contingent | $535,000$230/sqft |
Source: MLS PIN #73429018 Report a problem | ||
| 9/10/2025 | Listed for sale | $535,000+1.8%$230/sqft |
Source: MLS PIN #73429018 Report a problem | ||
| 8/15/2024 | Sold | $525,500-0.8%$226/sqft |
Source: MLS PIN #73227798 Report a problem | ||
| 7/7/2024 | Contingent | $529,900$228/sqft |
Source: MLS PIN #73227798 Report a problem | ||
Public tax history
| Year | Property taxes | Tax assessment |
|---|---|---|
| 2025 | $5,526 +9% | $467,100 +11.9% |
| 2024 | $5,070 +15.9% | $417,600 +22.5% |
| 2023 | $4,376 -6.4% | $340,800 +4.4% |
Find assessor info on the county website
Neighborhood: 02324
Nearby schools
GreatSchools rating
- 6/10Williams Intermediate SchoolGrades: 3-5Distance: 1.6 mi
- 6/10Bridgewater Middle SchoolGrades: 6-8Distance: 1.4 mi
- 6/10Bridgewater-Raynham RegionalGrades: 9-12Distance: 1.6 mi
Get a cash offer in 3 minutes
Find out how much your home could sell for in as little as 3 minutes with a no-obligation cash offer.
Estimated market value$531,600
Get a cash offer in 3 minutes
Find out how much your home could sell for in as little as 3 minutes with a no-obligation cash offer.
Estimated market value
$531,600


