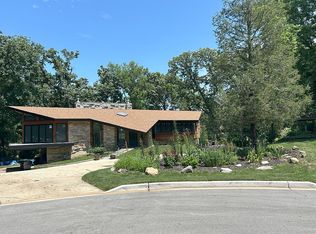Closed
$1,025,000
36 Mockingbird Ln, Oak Brook, IL 60523
4beds
2,710sqft
Single Family Residence
Built in 1969
0.38 Acres Lot
$1,068,100 Zestimate®
$378/sqft
$4,453 Estimated rent
Home value
$1,068,100
$1.01M - $1.12M
$4,453/mo
Zestimate® history
Loading...
Owner options
Explore your selling options
What's special
Exceptional Brick Ranch in Prestigious Brook Forest...4 Bed, 3.5 Bath home nestled on a quiet, interior street. This sunlit home offers 4 spacious bedrooms and 3.5 updated bathrooms, including a primary suite with a full bath. The large living and dining rooms are perfect for entertaining, and the cozy family room has a fireplace and doors that open to the backyard, creating seamless indoor-outdoor living. The kitchen has custom cabinetry, an island, and table space. The breakfast nook offers direct access to the patio and private backyard retreat. All three full bathrooms are beautifully updated. Downstairs, the finished basement offers additional recreation space, a full bathroom, and peace of mind with a radon mitigation system already installed. Gutter guards and back up sump pump too! Located just a short walk to Brook Forest Elementary School, playgrounds, and tennis courts, and minutes from Oak Brook Shopping Center, restaurants, major highways, and both O'Hare and Midway airports. All within the award-winning Butler District 53 and nationally ranked Hinsdale Central High School boundaries. This is a rare opportunity to own a lovingly maintained, move-in ready brick ranch in one of Oak Brook's most sought-after communities. Pride of ownership shines throughout this light-filled, elegant home!
Zillow last checked: 8 hours ago
Listing updated: October 27, 2025 at 08:30am
Listing courtesy of:
Laura Michicich 630-750-2319,
Berkshire Hathaway HomeServices Chicago
Bought with:
Donald Romanelli
Romanelli & Associates
Source: MRED as distributed by MLS GRID,MLS#: 12458401
Facts & features
Interior
Bedrooms & bathrooms
- Bedrooms: 4
- Bathrooms: 4
- Full bathrooms: 3
- 1/2 bathrooms: 1
Primary bedroom
- Features: Bathroom (Full)
- Level: Main
- Area: 285 Square Feet
- Dimensions: 15X19
Bedroom 2
- Level: Main
- Area: 143 Square Feet
- Dimensions: 13X11
Bedroom 3
- Level: Main
- Area: 156 Square Feet
- Dimensions: 13X12
Bedroom 4
- Level: Main
- Area: 156 Square Feet
- Dimensions: 12X13
Breakfast room
- Level: Main
- Area: 90 Square Feet
- Dimensions: 9X10
Dining room
- Level: Main
- Area: 225 Square Feet
- Dimensions: 15X15
Family room
- Level: Main
- Area: 300 Square Feet
- Dimensions: 20X15
Foyer
- Level: Main
- Area: 91 Square Feet
- Dimensions: 13X7
Kitchen
- Features: Kitchen (Eating Area-Breakfast Bar, Eating Area-Table Space, SolidSurfaceCounter)
- Level: Main
- Area: 144 Square Feet
- Dimensions: 12X12
Laundry
- Level: Main
- Area: 104 Square Feet
- Dimensions: 13X8
Living room
- Level: Main
- Area: 336 Square Feet
- Dimensions: 21X16
Office
- Level: Main
- Area: 195 Square Feet
- Dimensions: 13X15
Pantry
- Level: Main
- Area: 12 Square Feet
- Dimensions: 4X3
Recreation room
- Level: Basement
- Area: 1209 Square Feet
- Dimensions: 39X31
Storage
- Level: Basement
- Area: 616 Square Feet
- Dimensions: 28X22
Walk in closet
- Level: Main
- Area: 48 Square Feet
- Dimensions: 6X8
Heating
- Natural Gas
Cooling
- Central Air
Appliances
- Included: Range, Microwave, Dishwasher, Refrigerator
- Laundry: Main Level, In Unit
Features
- Cathedral Ceiling(s), Solar Tube(s), 1st Floor Bedroom, 1st Floor Full Bath
- Flooring: Hardwood
- Windows: Skylight(s)
- Basement: Finished,Crawl Space,Full
- Number of fireplaces: 1
- Fireplace features: Family Room
Interior area
- Total structure area: 1,737
- Total interior livable area: 2,710 sqft
- Finished area below ground: 1,737
Property
Parking
- Total spaces: 10
- Parking features: On Site, Attached, Garage
- Attached garage spaces: 2
Accessibility
- Accessibility features: No Disability Access
Features
- Stories: 1
Lot
- Size: 0.38 Acres
- Dimensions: 110X141
Details
- Parcel number: 0627403015
- Special conditions: None
- Other equipment: Ceiling Fan(s), Sump Pump, Radon Mitigation System
Construction
Type & style
- Home type: SingleFamily
- Architectural style: Ranch
- Property subtype: Single Family Residence
Materials
- Brick, Cedar
Condition
- New construction: No
- Year built: 1969
Details
- Builder model: RANCH
Utilities & green energy
- Sewer: Public Sewer
- Water: Public
Community & neighborhood
Community
- Community features: Park, Tennis Court(s), Curbs, Street Lights, Street Paved
Location
- Region: Oak Brook
HOA & financial
HOA
- Has HOA: Yes
- HOA fee: $500 annually
- Services included: None
Other
Other facts
- Listing terms: Conventional
- Ownership: Fee Simple
Price history
| Date | Event | Price |
|---|---|---|
| 10/16/2025 | Sold | $1,025,000-2.4%$378/sqft |
Source: | ||
| 9/9/2025 | Contingent | $1,050,000$387/sqft |
Source: | ||
| 9/2/2025 | Listed for sale | $1,050,000-4.5%$387/sqft |
Source: | ||
| 8/29/2025 | Listing removed | $1,100,000$406/sqft |
Source: | ||
| 8/19/2025 | Contingent | $1,100,000$406/sqft |
Source: | ||
Public tax history
| Year | Property taxes | Tax assessment |
|---|---|---|
| 2023 | $9,122 +6.5% | $244,290 +4% |
| 2022 | $8,566 +4.7% | $234,830 +2.6% |
| 2021 | $8,181 +2.5% | $228,990 +2.2% |
Find assessor info on the county website
Neighborhood: 60523
Nearby schools
GreatSchools rating
- 9/10Brook Forest Elementary SchoolGrades: K-5Distance: 0.4 mi
- 6/10Butler Junior High SchoolGrades: 6-8Distance: 1.9 mi
- 10/10Hinsdale Central High SchoolGrades: 9-12Distance: 3.7 mi
Schools provided by the listing agent
- Elementary: Brook Forest Elementary School
- Middle: Butler Junior High School
- High: Hinsdale Central High School
- District: 53
Source: MRED as distributed by MLS GRID. This data may not be complete. We recommend contacting the local school district to confirm school assignments for this home.

Get pre-qualified for a loan
At Zillow Home Loans, we can pre-qualify you in as little as 5 minutes with no impact to your credit score.An equal housing lender. NMLS #10287.
Sell for more on Zillow
Get a free Zillow Showcase℠ listing and you could sell for .
$1,068,100
2% more+ $21,362
With Zillow Showcase(estimated)
$1,089,462