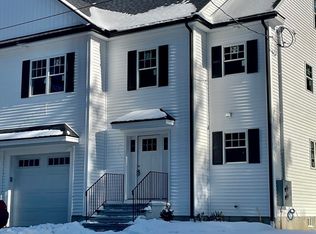Sold for $768,200
$768,200
36 Montbatten Rd #A, Billerica, MA 01821
3beds
1,882sqft
Condominium
Built in 2025
-- sqft lot
$-- Zestimate®
$408/sqft
$-- Estimated rent
Home value
Not available
Estimated sales range
Not available
Not available
Zestimate® history
Loading...
Owner options
Explore your selling options
What's special
New Construction condo in Billerica! This 3 bedroom, 2.5 bath, 1,882 square foot unit is brand new from top to bottom and built by one of Billerica's most prominent builders! The main level is equipped with an open concept family room and dining room, fully applianced eat-in kitchen with quartz countertops, stainless steel appliances and kitchen island and a half bathroom. Up the hardwood stairs, you will find a laundry room, 3 spacious bedrooms including a master suite with a walk-in closet and a full bathroom with impressive tile surround shower with glass door. A walk-up unfinished attic is perfect for future expansion or storage area. The unfinished basement holds utilities, storage and a bulkhead for exterior access. 1 car garage, tankless water heater, professionally landscaped level lot and more!! 1 year Builders Warranty included! Close to shopping, schools, restaurants, etc. Gift yourself a new home for the new year and be settled in right in time for Spring!
Zillow last checked: 8 hours ago
Listing updated: April 25, 2025 at 10:02am
Listed by:
Paul Dunton 978-857-0351,
RE/MAX Triumph Realty 978-262-9665,
Brianna Masse 978-569-0635
Bought with:
Paul Dunton
RE/MAX Triumph Realty
Source: MLS PIN,MLS#: 73331103
Facts & features
Interior
Bedrooms & bathrooms
- Bedrooms: 3
- Bathrooms: 3
- Full bathrooms: 2
- 1/2 bathrooms: 1
Primary bedroom
- Features: Bathroom - Full, Walk-In Closet(s), Flooring - Wall to Wall Carpet, Recessed Lighting
- Level: Second
- Area: 195
- Dimensions: 13 x 15
Bedroom 2
- Features: Closet, Flooring - Wall to Wall Carpet
- Level: Second
- Area: 150
- Dimensions: 10 x 15
Bedroom 3
- Features: Closet, Flooring - Wall to Wall Carpet
- Level: Second
- Area: 110
- Dimensions: 11 x 10
Primary bathroom
- Features: Yes
Bathroom 1
- Features: Bathroom - Half, Flooring - Stone/Ceramic Tile
- Level: First
- Area: 30
- Dimensions: 5 x 6
Bathroom 2
- Features: Bathroom - Full, Bathroom - With Tub & Shower, Flooring - Stone/Ceramic Tile, Countertops - Stone/Granite/Solid
- Level: Second
- Area: 56
- Dimensions: 8 x 7
Bathroom 3
- Features: Bathroom - Full, Bathroom - Tiled With Shower Stall, Flooring - Stone/Ceramic Tile, Countertops - Stone/Granite/Solid, Recessed Lighting
- Level: Second
- Area: 72
- Dimensions: 9 x 8
Dining room
- Features: Flooring - Hardwood, Recessed Lighting, Slider
- Level: First
- Area: 168
- Dimensions: 14 x 12
Kitchen
- Features: Flooring - Hardwood, Countertops - Stone/Granite/Solid, Kitchen Island, Recessed Lighting, Stainless Steel Appliances
- Level: First
- Area: 168
- Dimensions: 14 x 12
Living room
- Features: Flooring - Hardwood, Recessed Lighting
- Level: First
- Area: 210
- Dimensions: 15 x 14
Heating
- Forced Air, Propane
Cooling
- Central Air
Appliances
- Included: Range, Dishwasher, Microwave, Refrigerator
- Laundry: Flooring - Stone/Ceramic Tile, Electric Dryer Hookup, Washer Hookup, Second Floor, In Unit
Features
- Walk-up Attic
- Flooring: Vinyl, Carpet, Hardwood
- Windows: Screens
- Has basement: Yes
- Has fireplace: No
- Common walls with other units/homes: End Unit
Interior area
- Total structure area: 1,882
- Total interior livable area: 1,882 sqft
- Finished area above ground: 1,882
Property
Parking
- Total spaces: 3
- Parking features: Attached, Garage Door Opener, Off Street, Paved
- Attached garage spaces: 1
- Uncovered spaces: 2
Features
- Patio & porch: Deck - Composite
- Exterior features: Deck - Composite, Screens, Professional Landscaping
Lot
- Size: 0.70 Acres
Details
- Parcel number: 371251
- Zoning: 3
Construction
Type & style
- Home type: Condo
- Property subtype: Condominium
- Attached to another structure: Yes
Materials
- Frame
- Roof: Shingle
Condition
- Year built: 2025
Details
- Warranty included: Yes
Utilities & green energy
- Electric: Circuit Breakers, 200+ Amp Service
- Sewer: Public Sewer
- Water: Public
- Utilities for property: for Gas Range, for Electric Dryer, Washer Hookup
Green energy
- Energy efficient items: Thermostat
Community & neighborhood
Location
- Region: Billerica
HOA & financial
HOA
- HOA fee: $125 monthly
- Services included: Insurance
Price history
| Date | Event | Price |
|---|---|---|
| 4/25/2025 | Sold | $768,200-1.5%$408/sqft |
Source: MLS PIN #73331103 Report a problem | ||
| 1/31/2025 | Listed for sale | $779,900$414/sqft |
Source: MLS PIN #73331103 Report a problem | ||
Public tax history
Tax history is unavailable.
Neighborhood: 01821
Nearby schools
GreatSchools rating
- 7/10John F. Kennedy SchoolGrades: K-4Distance: 0.7 mi
- 7/10Locke Middle SchoolGrades: 5-7Distance: 1.2 mi
- 5/10Billerica Memorial High SchoolGrades: PK,8-12Distance: 2.7 mi
Schools provided by the listing agent
- Elementary: Kennedy
- Middle: Locke
- High: Bmhs
Source: MLS PIN. This data may not be complete. We recommend contacting the local school district to confirm school assignments for this home.
Get pre-qualified for a loan
At Zillow Home Loans, we can pre-qualify you in as little as 5 minutes with no impact to your credit score.An equal housing lender. NMLS #10287.
