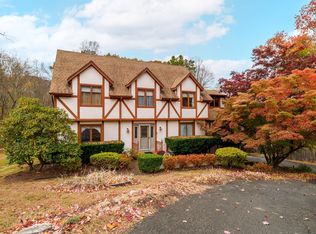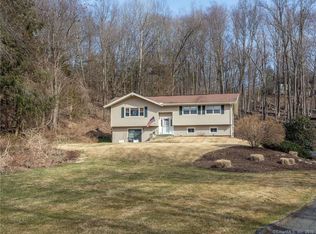Sold for $579,500
$579,500
36 Musket Ridge Road, New Fairfield, CT 06812
3beds
2,101sqft
Single Family Residence
Built in 1971
1.06 Acres Lot
$587,300 Zestimate®
$276/sqft
$3,898 Estimated rent
Home value
$587,300
$529,000 - $652,000
$3,898/mo
Zestimate® history
Loading...
Owner options
Explore your selling options
What's special
Beautifully situated on a quiet cul-de-sac just a short walk to Candlewood Lake, this spacious home offers the perfect blend of comfort and convenience. The main level features hardwood floors throughout, with vaulted ceilings in the living and dining rooms creating an airy, open feel. The updated kitchen boasts white shaker cabinets, granite countertops, and stainless steel appliances. With three bedrooms, a den, and three full baths, there's plenty of space for everyone. New roof 2020, water softener 2019, New garage doors 2024. The lower-level family room has a woodstove and walks out to a patio. Also there is a screened-in porch, that overlooks a private backyard with shed. Ideally located close to town, this inviting home is a must-see!
Zillow last checked: 8 hours ago
Listing updated: August 15, 2025 at 05:28am
Listed by:
Matt Rose Team,
Matt Rose 203-470-9115,
Keller Williams Realty 203-438-9494
Bought with:
Shaylene Neumann, RES.0774531
Houlihan Lawrence
Co-Buyer Agent: Joseph Kelley
Houlihan Lawrence
Source: Smart MLS,MLS#: 24086212
Facts & features
Interior
Bedrooms & bathrooms
- Bedrooms: 3
- Bathrooms: 3
- Full bathrooms: 3
Primary bedroom
- Features: Full Bath, Hardwood Floor
- Level: Main
- Area: 154 Square Feet
- Dimensions: 11 x 14
Bedroom
- Features: Hardwood Floor
- Level: Main
- Area: 132 Square Feet
- Dimensions: 11 x 12
Bedroom
- Features: Hardwood Floor
- Level: Main
- Area: 110 Square Feet
- Dimensions: 10 x 11
Dining room
- Features: Vaulted Ceiling(s), Hardwood Floor
- Level: Main
- Area: 195 Square Feet
- Dimensions: 13 x 15
Family room
- Features: Fireplace
- Level: Lower
- Area: 408 Square Feet
- Dimensions: 17 x 24
Kitchen
- Level: Main
- Area: 154 Square Feet
- Dimensions: 11 x 14
Living room
- Features: Vaulted Ceiling(s), Hardwood Floor
- Level: Main
- Area: 210 Square Feet
- Dimensions: 14 x 15
Office
- Level: Lower
- Area: 150 Square Feet
- Dimensions: 10 x 15
Heating
- Baseboard, Oil
Cooling
- None
Appliances
- Included: Oven/Range, Dishwasher, Water Heater
- Laundry: Lower Level
Features
- Basement: Partial,Full,Finished,Garage Access,Walk-Out Access
- Attic: Pull Down Stairs
- Number of fireplaces: 1
Interior area
- Total structure area: 2,101
- Total interior livable area: 2,101 sqft
- Finished area above ground: 1,401
- Finished area below ground: 700
Property
Parking
- Total spaces: 2
- Parking features: Attached
- Attached garage spaces: 2
Features
- Waterfront features: Walk to Water
Lot
- Size: 1.06 Acres
- Features: Wooded, Cul-De-Sac
Details
- Parcel number: 223666
- Zoning: R40
Construction
Type & style
- Home type: SingleFamily
- Architectural style: Ranch
- Property subtype: Single Family Residence
Materials
- Shake Siding, Cedar
- Foundation: Concrete Perimeter, Raised
- Roof: Asphalt
Condition
- New construction: No
- Year built: 1971
Utilities & green energy
- Sewer: Septic Tank
- Water: Well
Community & neighborhood
Location
- Region: New Fairfield
Price history
| Date | Event | Price |
|---|---|---|
| 8/14/2025 | Sold | $579,500$276/sqft |
Source: | ||
| 8/8/2025 | Pending sale | $579,500$276/sqft |
Source: | ||
| 6/14/2025 | Listed for sale | $579,500+170.8%$276/sqft |
Source: | ||
| 3/15/1996 | Sold | $214,000$102/sqft |
Source: | ||
Public tax history
| Year | Property taxes | Tax assessment |
|---|---|---|
| 2025 | $8,771 +12.6% | $333,100 +56.2% |
| 2024 | $7,790 +4.6% | $213,300 |
| 2023 | $7,444 +7.5% | $213,300 |
Find assessor info on the county website
Neighborhood: 06812
Nearby schools
GreatSchools rating
- NAConsolidated SchoolGrades: PK-2Distance: 1.6 mi
- 7/10New Fairfield Middle SchoolGrades: 6-8Distance: 2 mi
- 8/10New Fairfield High SchoolGrades: 9-12Distance: 2.1 mi
Schools provided by the listing agent
- High: New Fairfield
Source: Smart MLS. This data may not be complete. We recommend contacting the local school district to confirm school assignments for this home.
Get pre-qualified for a loan
At Zillow Home Loans, we can pre-qualify you in as little as 5 minutes with no impact to your credit score.An equal housing lender. NMLS #10287.
Sell with ease on Zillow
Get a Zillow Showcase℠ listing at no additional cost and you could sell for —faster.
$587,300
2% more+$11,746
With Zillow Showcase(estimated)$599,046

