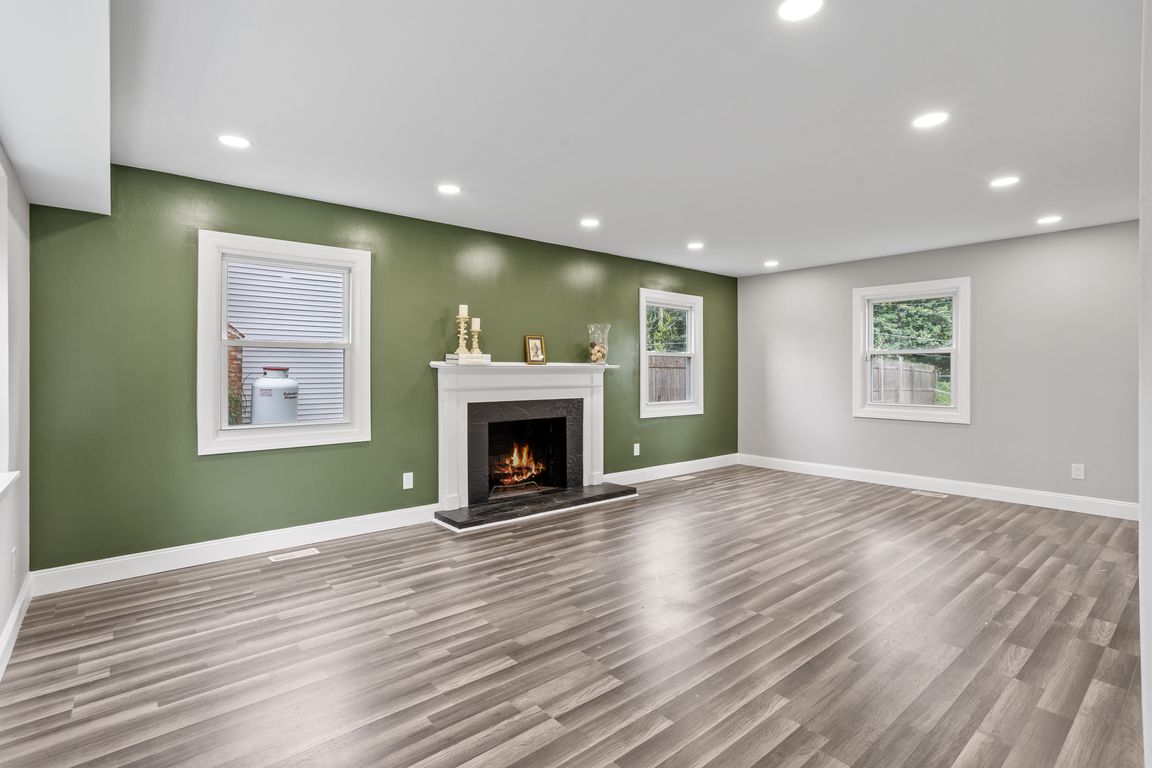
PendingPrice cut: $5K (10/2)
$473,999
4beds
1,871sqft
36 Nevada Ln, Willingboro, NJ 08046
4beds
1,871sqft
Single family residence
Built in 1968
8,747 sqft
2 Attached garage spaces
$253 price/sqft
What's special
Wood-burning fireplaceLarge eat-in kitchenFlexible front roomBeautifully tiled walk-in showerSpacious primary suiteCorner lotCozy family room
Beautifully Renovated 4-Bedroom Home on a Corner Lot! Welcome to this stunning 4-bedroom, 2.5-bath home, perfectly situated on a spacious corner lot adjacent to a quiet cul-de-sac. Completely renovated from top to bottom, this home blends modern comfort with timeless charm. Step into the large eat-in kitchen featuring sleek gray, ...
- 119 days |
- 179 |
- 3 |
Source: Bright MLS,MLS#: NJBL2093566
Travel times
Living Room
Kitchen
Primary Bedroom
Zillow last checked: 8 hours ago
Listing updated: October 31, 2025 at 10:08am
Listed by:
Betty Shepard 609-502-2821,
BHHS Fox & Roach-Mt Laurel,
Listing Team: Betty Shepard Team
Source: Bright MLS,MLS#: NJBL2093566
Facts & features
Interior
Bedrooms & bathrooms
- Bedrooms: 4
- Bathrooms: 3
- Full bathrooms: 2
- 1/2 bathrooms: 1
- Main level bathrooms: 1
Basement
- Area: 0
Heating
- Forced Air, Natural Gas
Cooling
- Central Air, Electric
Appliances
- Included: Dishwasher, Built-In Range, Microwave, Exhaust Fan, Self Cleaning Oven, Six Burner Stove, Electric Water Heater
- Laundry: Lower Level
Features
- Has basement: No
- Has fireplace: No
Interior area
- Total structure area: 1,871
- Total interior livable area: 1,871 sqft
- Finished area above ground: 1,871
- Finished area below ground: 0
Property
Parking
- Total spaces: 2
- Parking features: Garage Faces Front, Garage Door Opener, Driveway, Attached
- Attached garage spaces: 2
- Has uncovered spaces: Yes
Accessibility
- Accessibility features: None
Features
- Levels: Two
- Stories: 2
- Pool features: Community
Lot
- Size: 8,747 Square Feet
- Dimensions: 70.00 x 125.00
- Features: Corner Lot
Details
- Additional structures: Above Grade, Below Grade
- Parcel number: 380102000064
- Zoning: RESIDENTIAL
- Special conditions: Standard
Construction
Type & style
- Home type: SingleFamily
- Architectural style: Colonial
- Property subtype: Single Family Residence
Materials
- Frame
- Foundation: Slab
- Roof: Shingle
Condition
- Excellent
- New construction: No
- Year built: 1968
- Major remodel year: 2025
Utilities & green energy
- Sewer: Public Sewer
- Water: Public
Community & HOA
Community
- Subdivision: Garfield North
HOA
- Has HOA: No
Location
- Region: Willingboro
- Municipality: WILLINGBORO TWP
Financial & listing details
- Price per square foot: $253/sqft
- Tax assessed value: $179,700
- Annual tax amount: $7,757
- Date on market: 8/2/2025
- Listing agreement: Exclusive Right To Sell
- Listing terms: Cash,Conventional,FHA,VA Loan
- Inclusions: Kitchen Applaince Package
- Ownership: Fee Simple