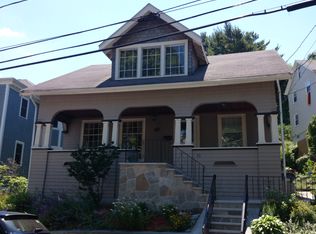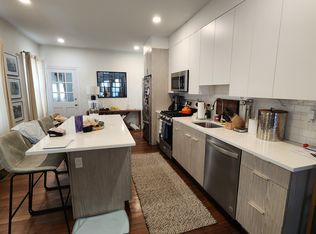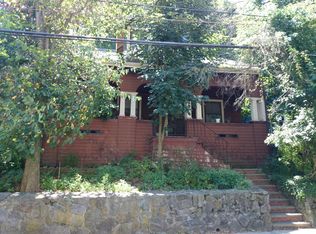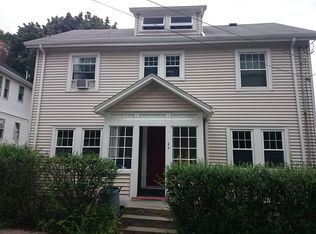Sold for $1,035,000 on 06/27/25
$1,035,000
36 Nonantum St, Brighton, MA 02135
3beds
1,578sqft
Single Family Residence
Built in 1915
3,038 Square Feet Lot
$1,031,700 Zestimate®
$656/sqft
$3,770 Estimated rent
Home value
$1,031,700
$959,000 - $1.11M
$3,770/mo
Zestimate® history
Loading...
Owner options
Explore your selling options
What's special
This 1915 Craftsman Bungalow is a rare find! The sprawling veranda with its broad arches, square columns and summer shade is perfect for quiet moments or visits with friends. Meticulously maintained, 36 Nonantum St has well-proportioned rooms, high ceilings, hardwood floors, and Central AC. Gum wood trim, floor-to-ceiling windows and a gracious fireplace adorn the living room which flows into a handsome dining room with a built-in china cabinet. The chefs kitchen has off-white cabinetry, a Thermador gas range and vent hood plus a breakfast nook - sure to delight! Enjoy three seasons in the stunning back yard with composite deck, lawn and perennial garden. A Jack and Jill staircase anchors the foyer, flanked by an office and a half bath. A full bath and three generously sized bedrooms complete the upper level. Ideally situated in Oak Square on the Newton town line near Boston College, Hammond Pond Park, the Express Bus to Boston, the Mass Pike, Oak Sq YMCA, plus cafes and restaurants!
Zillow last checked: 8 hours ago
Listing updated: June 27, 2025 at 11:18am
Listed by:
Corinne Schippert 781-710-6804,
Leading Edge Real Estate 617-484-1900
Bought with:
The Jessica Later Team
JL+CoRE
Source: MLS PIN,MLS#: 73381953
Facts & features
Interior
Bedrooms & bathrooms
- Bedrooms: 3
- Bathrooms: 2
- Full bathrooms: 1
- 1/2 bathrooms: 1
Primary bedroom
- Features: Walk-In Closet(s), Flooring - Wood, Recessed Lighting
- Level: Second
- Area: 182
- Dimensions: 13 x 14
Bedroom 2
- Features: Walk-In Closet(s), Closet, Flooring - Wood, Lighting - Overhead
- Level: Second
- Area: 132
- Dimensions: 11 x 12
Bedroom 3
- Features: Walk-In Closet(s), Closet, Flooring - Wood, Lighting - Overhead
- Level: Second
- Area: 121
- Dimensions: 11 x 11
Bathroom 1
- Features: Bathroom - Full, Bathroom - With Tub & Shower, Flooring - Wood, Lighting - Sconce, Lighting - Overhead, Pedestal Sink
- Level: Second
- Area: 70
- Dimensions: 7 x 10
Bathroom 2
- Features: Bathroom - Half, Flooring - Hardwood
- Level: First
- Area: 15
- Dimensions: 3 x 5
Dining room
- Features: Closet/Cabinets - Custom Built, Flooring - Hardwood, Chair Rail, Lighting - Overhead, Crown Molding
- Level: First
- Area: 156
- Dimensions: 12 x 13
Kitchen
- Features: Ceiling Fan(s), Flooring - Hardwood, Dining Area, Deck - Exterior, Exterior Access, Recessed Lighting, Stainless Steel Appliances, Gas Stove, Lighting - Overhead
- Level: First
- Area: 216
- Dimensions: 12 x 18
Living room
- Features: Flooring - Hardwood, Lighting - Sconce, Lighting - Overhead, Crown Molding
- Level: First
- Area: 221
- Dimensions: 13 x 17
Office
- Features: Closet, Flooring - Hardwood, Lighting - Overhead
- Level: First
- Area: 72
- Dimensions: 8 x 9
Heating
- Hot Water, Natural Gas
Cooling
- Central Air
Appliances
- Laundry: Electric Dryer Hookup, Washer Hookup, In Basement
Features
- Closet, Lighting - Overhead, Closet - Linen, Office
- Flooring: Hardwood, Pine, Flooring - Hardwood
- Windows: Storm Window(s)
- Basement: Full,Concrete,Unfinished
- Number of fireplaces: 1
- Fireplace features: Living Room
Interior area
- Total structure area: 1,578
- Total interior livable area: 1,578 sqft
- Finished area above ground: 1,578
- Finished area below ground: 0
Property
Parking
- Parking features: On Street
- Has uncovered spaces: Yes
Features
- Patio & porch: Porch, Deck - Composite
- Exterior features: Porch, Deck - Composite, Rain Gutters, Fenced Yard, Garden, Stone Wall
- Fencing: Fenced/Enclosed,Fenced
Lot
- Size: 3,038 sqft
- Features: Sloped
Details
- Parcel number: W:22 P:04486 S:000,1220480
- Zoning: R1
Construction
Type & style
- Home type: SingleFamily
- Architectural style: Bungalow,Craftsman
- Property subtype: Single Family Residence
Materials
- Frame
- Foundation: Stone
- Roof: Shingle
Condition
- Year built: 1915
Utilities & green energy
- Electric: Circuit Breakers, 100 Amp Service
- Sewer: Public Sewer
- Water: Public
- Utilities for property: for Gas Range, for Electric Dryer
Community & neighborhood
Community
- Community features: Public Transportation, Shopping, Pool, Tennis Court(s), Park, Golf, Medical Facility, Highway Access, Private School, Public School, University, Sidewalks
Location
- Region: Brighton
- Subdivision: Oak Square
Other
Other facts
- Road surface type: Paved
Price history
| Date | Event | Price |
|---|---|---|
| 6/27/2025 | Sold | $1,035,000+6.2%$656/sqft |
Source: MLS PIN #73381953 | ||
| 5/29/2025 | Listed for sale | $975,000+55.4%$618/sqft |
Source: MLS PIN #73381953 | ||
| 8/20/2014 | Sold | $627,500+14.3%$398/sqft |
Source: Public Record | ||
| 6/19/2014 | Listed for sale | $549,000+129.7%$348/sqft |
Source: William Raveis Real Estate #71700729 | ||
| 1/19/1999 | Sold | $239,000+62%$151/sqft |
Source: Public Record | ||
Public tax history
| Year | Property taxes | Tax assessment |
|---|---|---|
| 2025 | $9,183 -1.1% | $793,000 -6.9% |
| 2024 | $9,281 +1.5% | $851,500 |
| 2023 | $9,145 +8.6% | $851,500 +10% |
Find assessor info on the county website
Neighborhood: Brighton
Nearby schools
GreatSchools rating
- 5/10Mary Lyon K-8 SchoolGrades: K-8Distance: 0.4 mi
- 2/10Lyon High SchoolGrades: 9-12Distance: 0.5 mi
- 4/10Edison K-8Grades: PK-8Distance: 0.5 mi
Schools provided by the listing agent
- Elementary: Mary Lyon K-8
- High: Brighton Hs
Source: MLS PIN. This data may not be complete. We recommend contacting the local school district to confirm school assignments for this home.
Get a cash offer in 3 minutes
Find out how much your home could sell for in as little as 3 minutes with a no-obligation cash offer.
Estimated market value
$1,031,700
Get a cash offer in 3 minutes
Find out how much your home could sell for in as little as 3 minutes with a no-obligation cash offer.
Estimated market value
$1,031,700



