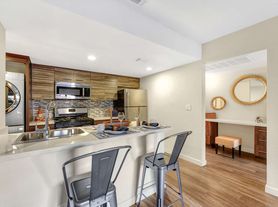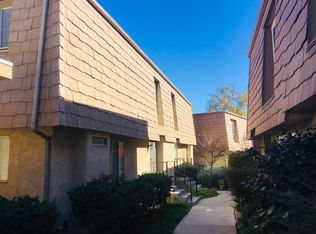Experience premier living in Oak Forest Estates with this beautifully remodeled 3-bed, 2-bath residence in the heart of Westlake Village. Set within a coveted gated enclave known for its majestic oak trees, serene natural surroundings, and panoramic Santa Monica Mountain views, this home seamlessly blends sophistication with everyday comfort. Step inside to an airy open-concept layout featuring vaulted ceilings and abundant natural light an inviting atmosphere from the very first moment. The spacious living room serves as the true heart of the home, offering a versatile retreat for relaxation or entertaining. The thoughtfully designed kitchen impresses with ample storage, an electric cooktop, pantry, prep island with sink, and a breakfast bar that flows into both the living room and a cozy dining nook perfect for casual meals or lively gatherings. Unwind in the luxurious primary suite complete with a dual-sink vanity, generous linen storage, walk-in shower, and soaking tub. Additional highlights include a well-equipped laundry room with washer, dryer, drying rack, and utility sink plus convenient access to the carport. Outdoors, enjoy tranquil mornings or sunset evenings on the expansive deck and charming back patio ideal for relaxing or entertaining guests. Residents of Oak Forest Estates enjoy an array of community amenities: secure gated entry, pool and spa, fitness center, clubhouse, and banquet room. All of this just moments from Westlake Lake, the Westlake Athletic Club, and a variety of shopping, dining, and scenic hiking trails. This newly renovated home embodies the best of the Southern California lifestyle refined, relaxed, and perfectly located.
Unit will be available for move-in mid to late November.
House for rent
Accepts Zillow applications
$4,100/mo
36 Nottingham Rd, Westlake Village, CA 91361
3beds
1,440sqft
Price may not include required fees and charges.
Single family residence
Available Mon Nov 17 2025
Dogs OK
Central air
In unit laundry
-- Parking
-- Heating
What's special
Majestic oak treesAbundant natural lightPrep island with sinkSerene natural surroundingsLuxurious primary suiteAiry open-concept layoutThoughtfully designed kitchen
- 19 days |
- -- |
- -- |
Travel times
Facts & features
Interior
Bedrooms & bathrooms
- Bedrooms: 3
- Bathrooms: 2
- Full bathrooms: 2
Cooling
- Central Air
Appliances
- Included: Dryer, Freezer, Refrigerator, Washer
- Laundry: In Unit
Features
- Flooring: Carpet, Hardwood
Interior area
- Total interior livable area: 1,440 sqft
Property
Parking
- Details: Contact manager
Features
- Exterior features: Guest Parking
- Has private pool: Yes
Details
- Parcel number: 2057023038
Construction
Type & style
- Home type: SingleFamily
- Property subtype: Single Family Residence
Community & HOA
Community
- Features: Clubhouse
HOA
- Amenities included: Pool
Location
- Region: Westlake Village
Financial & listing details
- Lease term: 1 Year
Price history
| Date | Event | Price |
|---|---|---|
| 9/19/2025 | Listed for rent | $4,100+3.8%$3/sqft |
Source: Zillow Rentals | ||
| 4/26/2024 | Listing removed | -- |
Source: CSMAOR #224001317 | ||
| 4/10/2024 | Listed for rent | $3,950$3/sqft |
Source: CSMAOR #224001317 | ||
| 7/7/2023 | Sold | $455,000-6.2%$316/sqft |
Source: | ||
| 6/25/2023 | Pending sale | $485,000$337/sqft |
Source: CSMAOR #223002084 | ||

