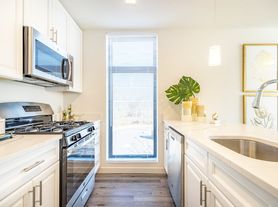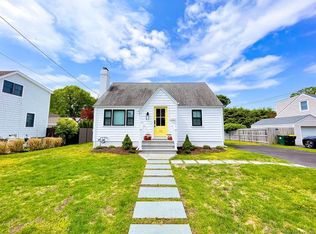Charming and Updated Split-Level Colonial ~ Pet-Friendly ~ Walk-to-Town: This 4-5 bedroom, 3.5 bath split-level Colonial is perfectly situated in a desirable walk-to-town neighborhood. Sun-filled rooms and hardwood floors create an open, inviting floor plan ideal for everyday living and entertaining. The eat-in kitchen features quartz countertops, a center island, and stainless steel appliances with easy access to the main living spaces. Relax in the cozy living room with gas fireplace or gather in the spacious family room with sliders that open to an expansive deck overlooking the private tennis court and generous backyard. Main level highlights include a large primary suite with ensuite bath and walk-in closet, plus a laundry room with full-size washer and dryer. Upstairs are 3 additional bedrooms and a full hall bath with tub/shower. The finished walk-out lower level is heated and air-conditioned, offering a huge recreation room, a full bath, and an extra room ideal for a home office or a fifth bedroom. Outdoor living features multiple decks and patios surrounded by mature plantings for privacy-perfect for entertaining or relaxing-and a fabulous tennis court. Tenant is responsible for all utilities and grounds maintenance. Available now.
House for rent
$10,400/mo
Fees may apply
36 Oak St, Westport, CT 06880
4beds
2,669sqft
Price may not include required fees and charges.
Singlefamily
Available now
Cats, dogs OK
Central air
In unit laundry
2 Attached garage spaces parking
Natural gas, fireplace
What's special
Gas fireplaceEnsuite bathFabulous tennis courtPrivate tennis courtExpansive deckSun-filled roomsCenter island
- 50 days |
- -- |
- -- |
Travel times
Looking to buy when your lease ends?
Consider a first-time homebuyer savings account designed to grow your down payment with up to a 6% match & a competitive APY.
Facts & features
Interior
Bedrooms & bathrooms
- Bedrooms: 4
- Bathrooms: 4
- Full bathrooms: 3
- 1/2 bathrooms: 1
Heating
- Natural Gas, Fireplace
Cooling
- Central Air
Appliances
- Included: Dishwasher, Disposal, Dryer, Microwave, Refrigerator, Washer
- Laundry: In Unit, Main Level
Features
- Entrance Foyer, Open Floorplan, Walk In Closet
- Has basement: Yes
- Has fireplace: Yes
Interior area
- Total interior livable area: 2,669 sqft
Property
Parking
- Total spaces: 2
- Parking features: Attached, Covered
- Has attached garage: Yes
- Details: Contact manager
Features
- Exterior features: Architecture Style: Colonial, Attached, Balcony, Beach Access, Bonus Room, Deck, Entrance Foyer, Garage Door Opener, Heating system: Hot Water, Heating: Gas, Insurance included in rent, Landscaped, Laundry, Level, Library, Lighting, Lot Features: Level, Sloped, Landscaped, Main Level, Medical Facilities, No Utilities included in rent, Open Floorplan, Oven/Range, Park, Rain Gutters, Shopping/Mall, Sloped, Taxes included in rent, Tennis Court(s), Walk In Closet, Water Heater
Details
- Parcel number: WPORMC12L074000
Construction
Type & style
- Home type: SingleFamily
- Architectural style: Colonial
- Property subtype: SingleFamily
Condition
- Year built: 1973
Community & HOA
Community
- Features: Tennis Court(s)
HOA
- Amenities included: Tennis Court(s)
Location
- Region: Westport
Financial & listing details
- Lease term: 12 Months,Month To Month
Price history
| Date | Event | Price |
|---|---|---|
| 10/3/2025 | Listed for rent | $10,400-3.3%$4/sqft |
Source: Smart MLS #24131034 | ||
| 10/3/2025 | Listing removed | $10,750$4/sqft |
Source: Zillow Rentals | ||
| 7/3/2025 | Listed for rent | $10,750$4/sqft |
Source: Zillow Rentals | ||
| 11/27/2024 | Listing removed | $10,750$4/sqft |
Source: Zillow Rentals | ||
| 11/4/2024 | Listed for rent | $10,750+20.8%$4/sqft |
Source: Zillow Rentals | ||

