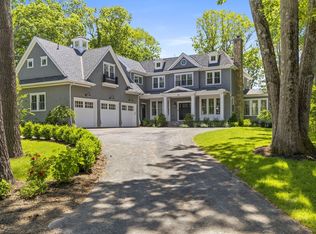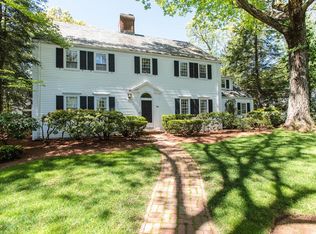Sold for $3,475,000
$3,475,000
36 Old Farm Rd, Wellesley, MA 02481
5beds
5,359sqft
Single Family Residence
Built in 1935
0.64 Acres Lot
$3,482,100 Zestimate®
$648/sqft
$7,767 Estimated rent
Home value
$3,482,100
$3.24M - $3.76M
$7,767/mo
Zestimate® history
Loading...
Owner options
Explore your selling options
What's special
Stunning New England Cape in superb Wellesley Farms neighborhood! This much admired property with spectacular curb appeal is beautifully positioned on an oversized 2/3 acre lot with gorgeously landscaped private grounds. Expanded and updated, this home has all the charming details intact. The first floor has plenty of formal and informal spaces including LR with spectacular fireplace, banquet size DR, office, kitchen/family room addition as well as a magnificent new library. Upstairs there are 5 bedrooms including a lovely primary suite. Lots of terrific finished space in lower level for all kinds of fun. 2 car attached flat entrance garage plus 3rd bay into basement. Commute by train or pike to Boston is best ib town. Gorgeous grounds, classic architecture, slate roof, white brick, clapboards, .... this is quintessential Wellesley Farms.
Zillow last checked: 8 hours ago
Listing updated: July 31, 2025 at 08:11am
Listed by:
Christine Lawrence 781-820-1336,
Rutledge Properties 781-235-4663
Bought with:
Carmela Laurella
CL Properties
Source: MLS PIN,MLS#: 73382873
Facts & features
Interior
Bedrooms & bathrooms
- Bedrooms: 5
- Bathrooms: 6
- Full bathrooms: 5
- 1/2 bathrooms: 1
Primary bedroom
- Features: Walk-In Closet(s)
- Level: Second
- Area: 270
- Dimensions: 15 x 18
Bedroom 2
- Level: Second
- Area: 168
- Dimensions: 14 x 12
Bedroom 3
- Level: Second
- Area: 140
- Dimensions: 14 x 10
Bedroom 4
- Level: Second
- Area: 110
- Dimensions: 11 x 10
Bedroom 5
- Level: Second
- Area: 154
- Dimensions: 11 x 14
Primary bathroom
- Features: Yes
Bathroom 1
- Features: Bathroom - Half
- Level: First
Bathroom 2
- Features: Bathroom - Full, Closet - Linen, Walk-In Closet(s), Soaking Tub
- Level: Second
Bathroom 3
- Features: Bathroom - Full
- Level: Second
Dining room
- Level: First
- Area: 224
- Dimensions: 14 x 16
Family room
- Level: First
- Area: 210
- Dimensions: 15 x 14
Kitchen
- Level: First
- Area: 420
- Dimensions: 21 x 20
Living room
- Features: Flooring - Hardwood
- Level: First
- Area: 375
- Dimensions: 15 x 25
Office
- Level: First
- Area: 154
- Dimensions: 14 x 11
Heating
- Forced Air, Natural Gas, Fireplace(s)
Cooling
- Central Air
Appliances
- Included: Gas Water Heater, Range, Oven, Dishwasher, Disposal, Microwave, Refrigerator, Freezer, Washer, Dryer, Water Treatment
- Laundry: In Basement
Features
- Library, Home Office, Mud Room, Play Room, Media Room, Exercise Room, Wet Bar, Wired for Sound, Internet Available - Broadband
- Flooring: Wood
- Doors: Insulated Doors
- Windows: Insulated Windows
- Basement: Full,Finished
- Number of fireplaces: 3
- Fireplace features: Living Room
Interior area
- Total structure area: 5,359
- Total interior livable area: 5,359 sqft
- Finished area above ground: 4,259
- Finished area below ground: 1,100
Property
Parking
- Total spaces: 7
- Parking features: Attached, Garage Door Opener, Heated Garage, Paved Drive, Off Street
- Attached garage spaces: 3
- Uncovered spaces: 4
Accessibility
- Accessibility features: No
Features
- Patio & porch: Patio
- Exterior features: Patio, Professional Landscaping, Sprinkler System, Decorative Lighting
Lot
- Size: 0.64 Acres
Details
- Parcel number: M:083 R:037 S:,259747
- Zoning: SR20
Construction
Type & style
- Home type: SingleFamily
- Architectural style: Colonial,Cape
- Property subtype: Single Family Residence
Materials
- Frame, Brick
- Foundation: Concrete Perimeter
- Roof: Slate
Condition
- Year built: 1935
Utilities & green energy
- Sewer: Public Sewer
- Water: Public
- Utilities for property: for Gas Range
Community & neighborhood
Security
- Security features: Security System
Community
- Community features: Public Transportation, Park, Walk/Jog Trails, Golf, Conservation Area, Private School, Public School, T-Station, University
Location
- Region: Wellesley
- Subdivision: Wellesley Farms
Price history
| Date | Event | Price |
|---|---|---|
| 7/31/2025 | Sold | $3,475,000-7.7%$648/sqft |
Source: MLS PIN #73382873 Report a problem | ||
| 6/12/2025 | Contingent | $3,765,000$703/sqft |
Source: MLS PIN #73382873 Report a problem | ||
| 5/30/2025 | Listed for sale | $3,765,000+109.2%$703/sqft |
Source: MLS PIN #73382873 Report a problem | ||
| 9/29/2005 | Sold | $1,800,000+93.5%$336/sqft |
Source: Public Record Report a problem | ||
| 2/1/1996 | Sold | $930,000+20.8%$174/sqft |
Source: Public Record Report a problem | ||
Public tax history
| Year | Property taxes | Tax assessment |
|---|---|---|
| 2025 | $29,380 +8.2% | $2,858,000 +9.5% |
| 2024 | $27,160 +1.4% | $2,609,000 +11.5% |
| 2023 | $26,782 +5.8% | $2,339,000 +7.9% |
Find assessor info on the county website
Neighborhood: 02481
Nearby schools
GreatSchools rating
- 9/10Sprague Elementary SchoolGrades: K-5Distance: 1.5 mi
- 8/10Wellesley Middle SchoolGrades: 6-8Distance: 1.4 mi
- 10/10Wellesley High SchoolGrades: 9-12Distance: 1.4 mi
Schools provided by the listing agent
- Middle: Wms
- High: Whs
Source: MLS PIN. This data may not be complete. We recommend contacting the local school district to confirm school assignments for this home.
Get a cash offer in 3 minutes
Find out how much your home could sell for in as little as 3 minutes with a no-obligation cash offer.
Estimated market value$3,482,100
Get a cash offer in 3 minutes
Find out how much your home could sell for in as little as 3 minutes with a no-obligation cash offer.
Estimated market value
$3,482,100

