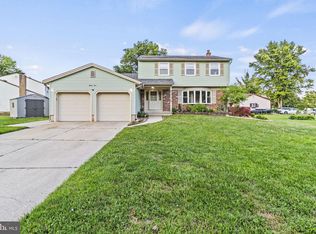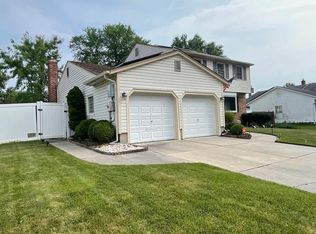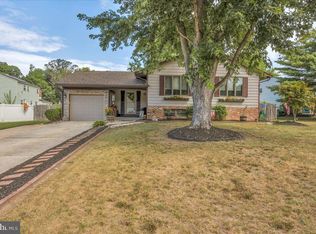Attractive two story in Millbridge w/beautiful newer white kitchen,Lg family room w/brick gas fireplace,vaulted ceiling and hardwood floor. Lg living room w/crown molding,DR, foyer w/parkay floor,newer half bath. Exit family room sliding glass door into your personal paradise. Large custom inground pool,9 ft to 3 ft two tier deck,beautiful landscapes. Privacy fence,large master bedroom and 3 other bedrooms. finished basement w/wood paneling, 6 ceiling fans,, main bath ceramic floor,, bay windows in LR and DR,newer stained wood pull out windows t/o. Alarm system inground springlers front and back .Roof 6 months old,Heater is 15 years,A/C 3 years,large attic in garage,floored w/pull down steps. Come see to appreciate. Custom thermal hot tub included.
This property is off market, which means it's not currently listed for sale or rent on Zillow. This may be different from what's available on other websites or public sources.



