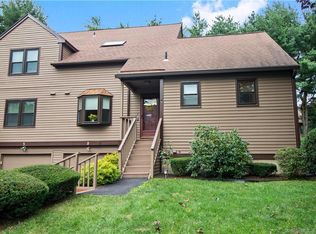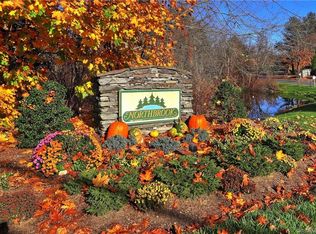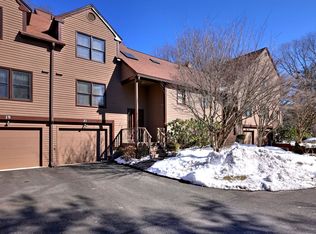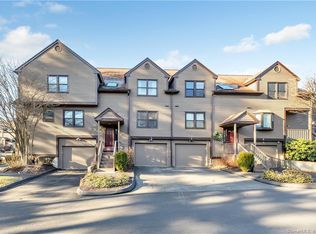Sold for $450,000 on 07/25/25
$450,000
36 Overlook Drive #36, Monroe, CT 06468
2beds
1,971sqft
Condominium, Townhouse
Built in 1984
-- sqft lot
$457,600 Zestimate®
$228/sqft
$3,190 Estimated rent
Home value
$457,600
$412,000 - $508,000
$3,190/mo
Zestimate® history
Loading...
Owner options
Explore your selling options
What's special
Experience refined living in this exceptional end-unit townhouse nestled within the serene Northbrook community. Boasting a private, wooded backyard, this home offers a harmonious blend of comfort and sophistication. The living room impresses with soaring 20-foot ceilings, skylights, and a wood-burning fireplace, creating an airy and inviting ambiance. Hardwood floors throughout the main living areas enhance the home's warmth and elegance. A screened porch accessible via sliding doors from the living room provides a tranquil space to unwind. The dining area seamlessly connects to a modern eat-in kitchen featuring granite countertops and tile flooring. The upper-level master suite, a walk-in closet, and a skylight-lit bathroom. A versatile loft space offers additional room for an office or lounge. The finished lower level boasts a recreation room with a custom dry bar and an additional den or office space. Residents enjoy access to two swimming pools, tennis courts, and a clubhouse. The community is set on 150 acres of picturesque countryside, featuring ponds for fishing and walking trails. Conveniently located near major highways and shopping centers, offering both tranquility and accessibility. This move-in-ready townhouse presents a unique opportunity to experience upscale living in a peaceful setting.
Zillow last checked: 8 hours ago
Listing updated: July 31, 2025 at 05:39am
Listed by:
Mark Forte 203-707-9809,
Finish Line Realty 203-707-9809
Bought with:
Tricia Neylan, RES.0821079
Brown Harris Stevens
Source: Smart MLS,MLS#: 24096071
Facts & features
Interior
Bedrooms & bathrooms
- Bedrooms: 2
- Bathrooms: 2
- Full bathrooms: 2
Primary bedroom
- Level: Upper
Bedroom
- Level: Main
Dining room
- Level: Main
Family room
- Features: Dry Bar
- Level: Lower
Living room
- Level: Main
Sun room
- Features: Balcony/Deck
- Level: Main
Heating
- Forced Air, Electric
Cooling
- Central Air
Appliances
- Included: Electric Range, Microwave, Refrigerator, Dishwasher, Washer, Dryer, Electric Water Heater, Water Heater
- Laundry: Lower Level
Features
- Wired for Data, Open Floorplan
- Basement: Full
- Attic: Access Via Hatch
- Number of fireplaces: 1
- Common walls with other units/homes: End Unit
Interior area
- Total structure area: 1,971
- Total interior livable area: 1,971 sqft
- Finished area above ground: 1,471
- Finished area below ground: 500
Property
Parking
- Total spaces: 2
- Parking features: Attached, Off Street, Driveway, Garage Door Opener
- Attached garage spaces: 1
- Has uncovered spaces: Yes
Features
- Stories: 3
- Has private pool: Yes
- Pool features: Gunite, Concrete, Fenced, In Ground
Lot
- Features: Corner Lot
Details
- Additional structures: Pool House
- Parcel number: 179396
- Zoning: MFR
Construction
Type & style
- Home type: Condo
- Architectural style: Townhouse
- Property subtype: Condominium, Townhouse
- Attached to another structure: Yes
Materials
- Clapboard
Condition
- New construction: No
- Year built: 1984
Utilities & green energy
- Sewer: Public Sewer
- Water: Public
Community & neighborhood
Community
- Community features: Health Club, Lake, Medical Facilities, Park, Playground, Private School(s), Shopping/Mall
Location
- Region: Monroe
- Subdivision: Stepney
HOA & financial
HOA
- Has HOA: Yes
- HOA fee: $386 monthly
- Amenities included: Clubhouse, Management
- Services included: Maintenance Grounds, Trash, Snow Removal, Water, Sewer, Pest Control, Pool Service
Price history
| Date | Event | Price |
|---|---|---|
| 7/25/2025 | Sold | $450,000-4.1%$228/sqft |
Source: | ||
| 6/27/2025 | Pending sale | $469,000$238/sqft |
Source: | ||
| 6/5/2025 | Price change | $469,000-2.1%$238/sqft |
Source: | ||
| 5/22/2025 | Listed for sale | $479,000+31.2%$243/sqft |
Source: | ||
| 9/23/2022 | Sold | $365,000-3.9%$185/sqft |
Source: | ||
Public tax history
Tax history is unavailable.
Neighborhood: Stepney
Nearby schools
GreatSchools rating
- 8/10Stepney Elementary SchoolGrades: K-5Distance: 1.3 mi
- 7/10Jockey Hollow SchoolGrades: 6-8Distance: 1.2 mi
- 9/10Masuk High SchoolGrades: 9-12Distance: 3.2 mi
Schools provided by the listing agent
- Elementary: Stepney
- High: Masuk
Source: Smart MLS. This data may not be complete. We recommend contacting the local school district to confirm school assignments for this home.

Get pre-qualified for a loan
At Zillow Home Loans, we can pre-qualify you in as little as 5 minutes with no impact to your credit score.An equal housing lender. NMLS #10287.
Sell for more on Zillow
Get a free Zillow Showcase℠ listing and you could sell for .
$457,600
2% more+ $9,152
With Zillow Showcase(estimated)
$466,752


