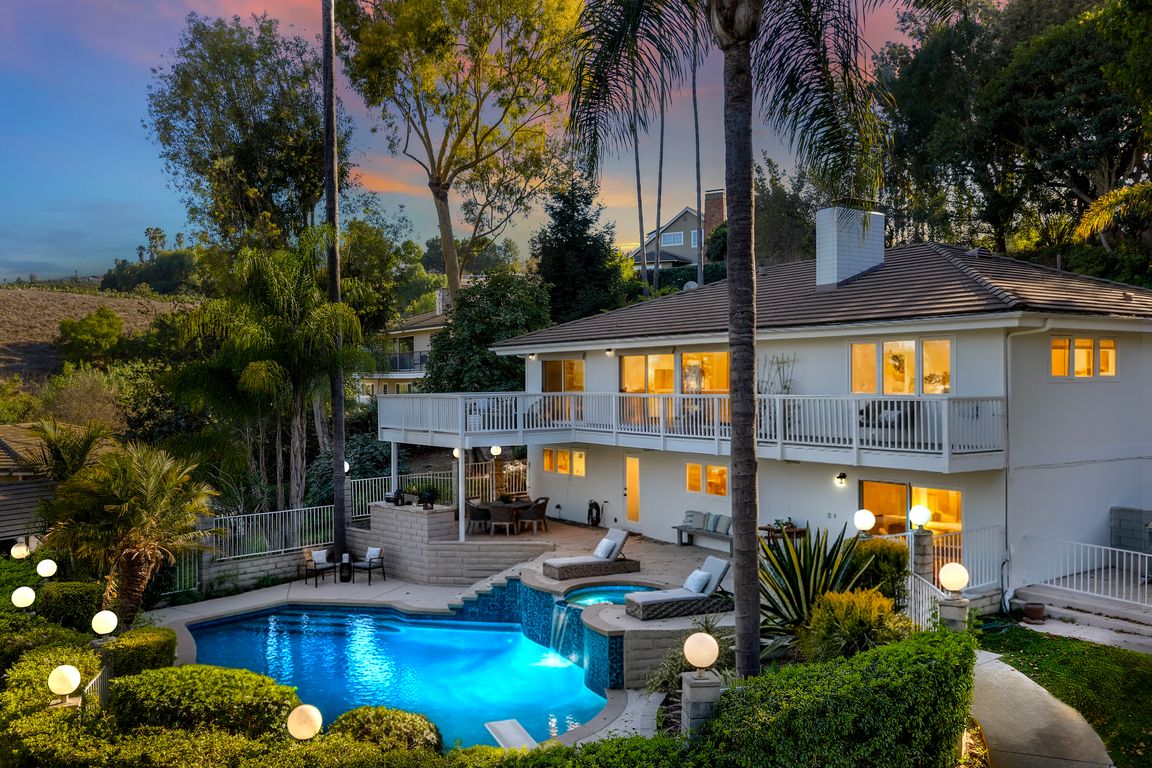
For sale
$2,749,000
4beds
2,733sqft
36 Pony Ln, Rolling Hills Estates, CA 90274
4beds
2,733sqft
Single family residence
Built in 1962
0.60 Acres
2 Attached garage spaces
$1,006 price/sqft
What's special
Scenic move-in-ready horse propertyWood-burning fireplaceLoads of extra parkingCustom cabinetryPrivate equestrian propertyLarge turn-out areaWell-maintained stables
Discover your idyllic paradise nestled in the trees of this private equestrian property located at the end of a cul-de-sac. With direct access to the PV trail network, this 4BD/3BA home offers a serene, country-like setting just minutes from town and shopping. The open-concept floor plan features a spacious great room ...
- 52 days |
- 1,700 |
- 88 |
Source: CRMLS,MLS#: SB25237219 Originating MLS: California Regional MLS
Originating MLS: California Regional MLS
Travel times
Living Room
Kitchen
Primary Bedroom
Primary Bathroom
Dining Room
Family Room
Barn
Deck & Backyard
Zillow last checked: 8 hours ago
Listing updated: 11 hours ago
Listing Provided by:
Tony Puma DRE #01375596 310-800-7862,
eXp Realty of California Inc
Source: CRMLS,MLS#: SB25237219 Originating MLS: California Regional MLS
Originating MLS: California Regional MLS
Facts & features
Interior
Bedrooms & bathrooms
- Bedrooms: 4
- Bathrooms: 3
- Full bathrooms: 3
- Main level bathrooms: 2
- Main level bedrooms: 2
Rooms
- Room types: Bedroom, Den, Entry/Foyer, Family Room, Great Room, Primary Bedroom, Other
Primary bedroom
- Features: Primary Suite
Bedroom
- Features: Bedroom on Main Level
Other
- Features: Walk-In Closet(s)
Heating
- Solar
Cooling
- Central Air
Appliances
- Laundry: Inside, Laundry Room
Features
- Bedroom on Main Level, Primary Suite, Walk-In Closet(s)
- Has fireplace: Yes
- Fireplace features: Family Room, Gas, Living Room, Wood Burning
- Common walls with other units/homes: No Common Walls
Interior area
- Total interior livable area: 2,733 sqft
Property
Parking
- Total spaces: 2
- Parking features: Garage - Attached
- Attached garage spaces: 2
Features
- Levels: Two
- Stories: 2
- Entry location: 1
- Has private pool: Yes
- Pool features: In Ground, Private
- Has spa: Yes
- Spa features: In Ground
- Has view: Yes
- View description: Park/Greenbelt, Hills, Panoramic, Pasture
Lot
- Size: 0.6 Acres
- Features: Back Yard, Cul-De-Sac, Sloped Down, Horse Property
Details
- Additional structures: Barn(s), Outbuilding
- Parcel number: 7551003013
- Special conditions: Standard
- Horses can be raised: Yes
- Horse amenities: Riding Trail
Construction
Type & style
- Home type: SingleFamily
- Property subtype: Single Family Residence
Condition
- New construction: No
- Year built: 1962
Utilities & green energy
- Sewer: Unknown
- Water: Public
Community & HOA
Community
- Features: Hiking, Horse Trails, Stable(s)
Location
- Region: Rolling Hills Estates
Financial & listing details
- Price per square foot: $1,006/sqft
- Tax assessed value: $2,059,441
- Annual tax amount: $24,071
- Date on market: 10/13/2025
- Cumulative days on market: 52 days
- Listing terms: Cash,Conventional,Submit